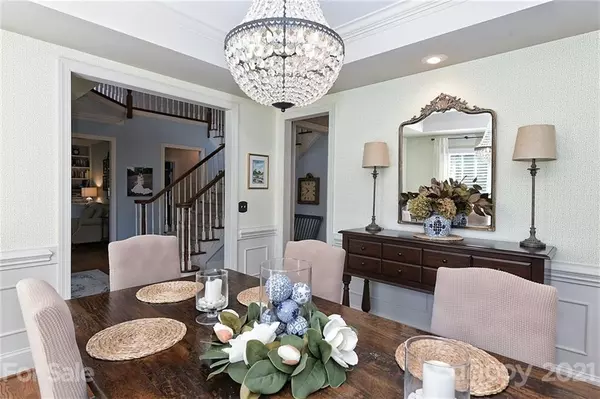$752,500
$699,000
7.7%For more information regarding the value of a property, please contact us for a free consultation.
4 Beds
4 Baths
3,786 SqFt
SOLD DATE : 06/25/2021
Key Details
Sold Price $752,500
Property Type Single Family Home
Sub Type Single Family Residence
Listing Status Sold
Purchase Type For Sale
Square Footage 3,786 sqft
Price per Sqft $198
Subdivision Berkeley
MLS Listing ID 3738533
Sold Date 06/25/21
Bedrooms 4
Full Baths 3
Half Baths 1
Year Built 1989
Lot Size 0.340 Acres
Acres 0.34
Lot Dimensions see tax plat
Property Description
Gorgeous Berkeley home with double front porch that is situated on a professionally landscaped and picture perfect lot. The main level of this home offers a grand 2-story foyer with double staircase filled with natural light, a formal study with custom cabinetry, hardwood floors, an office or recreational room, large open kitchen with island and gas cooktop, double sided see through masonry fireplace, plantation shutters, and neutral paint. Upstairs you will find a huge master bedroom, 3 additional bedrooms with large closets, a generous size bonus room, and lots of storage! Additional features include a large screened porch custom built in 2015, deck area for grilling, paver patio with firepit, and fenced backyard with stunning landscaping front and rear. Berkeley Forest is a great dead end cul-de-sac street with quick access to Providence or Ballantyne Commons Roads and easy walking distance to Providence Spring Elem. **Highest and Best Offers due by Sunday 5/23 @ 4pm**
Location
State NC
County Mecklenburg
Interior
Interior Features Attic Stairs Pulldown, Built Ins, Garden Tub, Kitchen Island, Pantry, Tray Ceiling, Walk-In Closet(s), Walk-In Pantry
Heating Central, Gas Hot Air Furnace
Flooring Concrete, Tile, Wood
Fireplaces Type Family Room, Kitchen, See Through, Wood Burning
Fireplace true
Appliance Gas Cooktop, Dishwasher, Disposal, Down Draft, Electric Dryer Hookup, Plumbed For Ice Maker, Refrigerator, Wall Oven
Exterior
Exterior Feature Fence, Fire Pit, In-Ground Irrigation, Shed(s)
Building
Lot Description Level, Private
Building Description Brick, 2 Story
Foundation Crawl Space
Sewer Public Sewer
Water Public
Structure Type Brick
New Construction false
Schools
Elementary Schools Providence Spring
Middle Schools J.M. Robinson
High Schools Providence
Others
Acceptable Financing Cash, Conventional
Listing Terms Cash, Conventional
Special Listing Condition None
Read Less Info
Want to know what your home might be worth? Contact us for a FREE valuation!

Our team is ready to help you sell your home for the highest possible price ASAP
© 2024 Listings courtesy of Canopy MLS as distributed by MLS GRID. All Rights Reserved.
Bought with Juliana Labarbera • Allen Tate Ballantyne

"My job is to find and attract mastery-based agents to the office, protect the culture, and make sure everyone is happy! "






