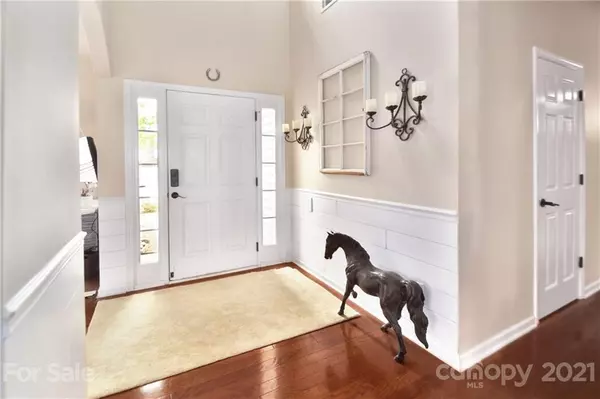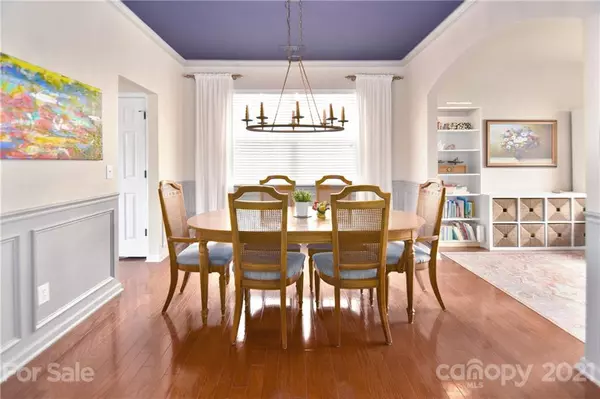$375,000
$350,000
7.1%For more information regarding the value of a property, please contact us for a free consultation.
4 Beds
3 Baths
2,305 SqFt
SOLD DATE : 06/25/2021
Key Details
Sold Price $375,000
Property Type Single Family Home
Sub Type Single Family Residence
Listing Status Sold
Purchase Type For Sale
Square Footage 2,305 sqft
Price per Sqft $162
Subdivision The Farm At Riverpointe
MLS Listing ID 3741594
Sold Date 06/25/21
Bedrooms 4
Full Baths 2
Half Baths 1
Year Built 2007
Lot Size 0.280 Acres
Acres 0.28
Property Description
This house is whimsical, cozy, and so well designed ..and truly feels like home. With one of the largest yards in the most fun neighborhoods ( The Farm at Riverpointe) and on a cul-de-sac, there is nothing left to be desired-- there is even high-end central vacuum included! Upon entry, there is a sweet front study area and a gorgeous dining area that opens to an updated kitchen with a sink overlooking the lush backyard. The living area is open and feels spacious and fresh and bright. An updated, fun half bath and laundry complete the first floor and then upstairs is just fabulous. There is newer carpet, a nice open landing and very large secondary bedrooms/bath. The master bedroom is a true oasis featuring custom design details, a tucked away office/ flex space and a wondefully upgraded master bathroom. All of this and huge, fenced backyard with an outbuilding. Don't miss The Farm's million dollar amenities and award-winning Cabarrus Co schools and low taxes. Must see!
Location
State NC
County Cabarrus
Interior
Interior Features Cable Available, Open Floorplan
Heating Central, Gas Hot Air Furnace
Fireplaces Type Gas Log
Fireplace true
Appliance Cable Prewire, Ceiling Fan(s), Dishwasher, Exhaust Hood, Microwave, Oven
Exterior
Community Features Fitness Center, Outdoor Pool, Picnic Area, Playground, Recreation Area, Sidewalks, Tennis Court(s)
Building
Lot Description Cul-De-Sac
Building Description Brick Partial,Vinyl Siding, 2 Story
Foundation Crawl Space, Slab
Builder Name DR Horton
Sewer Public Sewer
Water Public
Structure Type Brick Partial,Vinyl Siding
New Construction false
Schools
Elementary Schools W.R. Odell
Middle Schools Harrisrd
High Schools Northwest Cabarrus
Others
Special Listing Condition None
Read Less Info
Want to know what your home might be worth? Contact us for a FREE valuation!

Our team is ready to help you sell your home for the highest possible price ASAP
© 2024 Listings courtesy of Canopy MLS as distributed by MLS GRID. All Rights Reserved.
Bought with Brandon Berry • EXP REALTY LLC

"My job is to find and attract mastery-based agents to the office, protect the culture, and make sure everyone is happy! "






