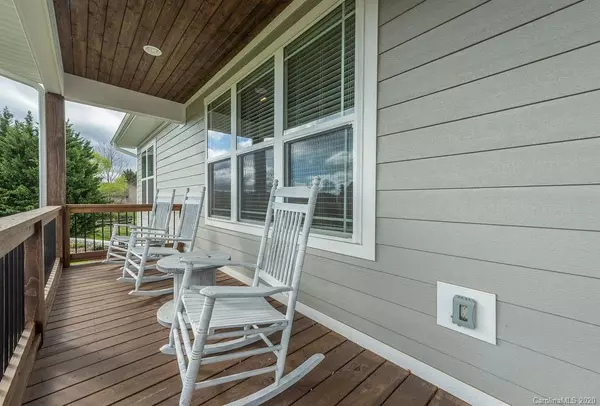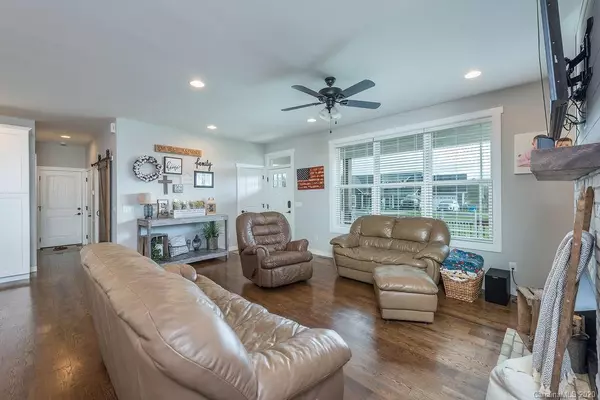$435,000
$439,000
0.9%For more information regarding the value of a property, please contact us for a free consultation.
3 Beds
2 Baths
2,965 SqFt
SOLD DATE : 07/22/2020
Key Details
Sold Price $435,000
Property Type Single Family Home
Sub Type Single Family Residence
Listing Status Sold
Purchase Type For Sale
Square Footage 2,965 sqft
Price per Sqft $146
Subdivision Red Oak Plantation
MLS Listing ID 3601273
Sold Date 07/22/20
Bedrooms 3
Full Baths 2
HOA Fees $25/ann
HOA Y/N 1
Year Built 2017
Lot Size 1.050 Acres
Acres 1.05
Property Description
Breathtaking year round panoramic views! Don't miss this immaculately kept home in desirable Red Oaks Plantation subdivision just 20 minutes from downtown Asheville. Quality & tasteful details throughout this beautiful home. Spacious living spaces & bedrooms with a luxurious master bath. This home features two 2 car garages; one on the main level & the second with a separate driveway to the basement. Lots of extra's you don't want to miss.
Location
State NC
County Buncombe
Interior
Interior Features Garage Shop, Kitchen Island, Open Floorplan, Pantry, Split Bedroom, Walk-In Closet(s), Walk-In Pantry
Heating Central, Heat Pump, Heat Pump, Propane
Flooring Wood
Fireplaces Type Living Room
Fireplace true
Appliance Cable Prewire, Ceiling Fan(s), Gas Cooktop, Dishwasher, Disposal, Electric Dryer Hookup, Exhaust Fan, Gas Oven, Gas Range, Plumbed For Ice Maker, Microwave, Propane Cooktop, Refrigerator
Exterior
Exterior Feature Fire Pit, Underground Power Lines, Wired Internet Available
Community Features Street Lights
Waterfront Description Retaining Wall
Roof Type Shingle
Building
Lot Description Long Range View, Mountain View, Open Lot, Paved, Sloped, Views
Building Description Concrete,Stucco,Vinyl Siding, 1.5 Story/Basement
Foundation Basement Garage Door, Basement Inside Entrance, Basement Partially Finished, Block, Slab
Sewer Septic Installed
Water Well
Structure Type Concrete,Stucco,Vinyl Siding
New Construction false
Schools
Elementary Schools Leicester/Eblen
Middle Schools Clyde A Erwin
High Schools Clyde A Erwin
Others
Restrictions Deed,Livestock Restriction,Manufactured Home Not Allowed,Modular Not Allowed,Subdivision
Acceptable Financing Cash, Construction Perm Loan, Conventional, FHA, FHA, USDA Loan, VA Loan
Listing Terms Cash, Construction Perm Loan, Conventional, FHA, FHA, USDA Loan, VA Loan
Special Listing Condition None
Read Less Info
Want to know what your home might be worth? Contact us for a FREE valuation!

Our team is ready to help you sell your home for the highest possible price ASAP
© 2024 Listings courtesy of Canopy MLS as distributed by MLS GRID. All Rights Reserved.
Bought with Marsha Geisler Neese • Beverly-Hanks, Executive Park

"My job is to find and attract mastery-based agents to the office, protect the culture, and make sure everyone is happy! "






