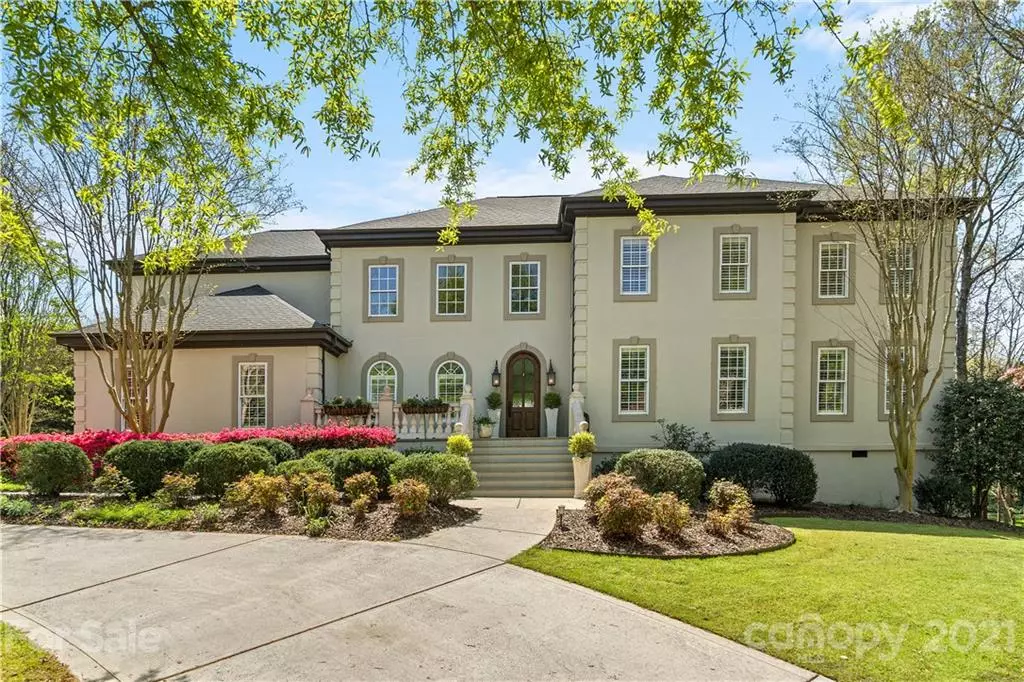$1,120,000
$1,070,000
4.7%For more information regarding the value of a property, please contact us for a free consultation.
4 Beds
4 Baths
4,018 SqFt
SOLD DATE : 06/21/2021
Key Details
Sold Price $1,120,000
Property Type Single Family Home
Sub Type Single Family Residence
Listing Status Sold
Purchase Type For Sale
Square Footage 4,018 sqft
Price per Sqft $278
Subdivision Giverny
MLS Listing ID 3730138
Sold Date 06/21/21
Style Transitional
Bedrooms 4
Full Baths 4
Construction Status Completed
HOA Fees $40/ann
HOA Y/N 1
Abv Grd Liv Area 4,018
Year Built 1997
Lot Size 0.510 Acres
Acres 0.51
Lot Dimensions 130 x 169 x 129 x 179
Property Description
The perfect combination of sophistication, style and relaxed elegance at this impressive Southpark home. The circular driveway and fabulous landscaping welcomes you. Excellent open floor plan offers floor to ceiling windows along the back making way for sunlight filled rooms and exceptional views from the 31-foot veranda . Working from home is easy with the study located on the main level. Second level includes expansive owner's suite and large family room perfect for media, workout, or flex space. Enjoy a Gourmet kitchen that says WOW! Recently updated with NEW wide-plank wooden floors, Italian tile flooring, NEW Plantation shutters, Elfa coffee bar, Fabulous Lighting, Tankless H20 Heater, Custom Closets, Interior paint throughout and Architectural ROOF in 2020. This home is stunning and made for entertaining! Outdoor living includes fire pit with paver walkways and tiered paver patio. Full irrigation and 3-car oversized garage. This stunning home is an absolute must-see!
Location
State NC
County Mecklenburg
Zoning R3
Interior
Interior Features Kitchen Island, Open Floorplan, Pantry
Heating Central, Forced Air, Natural Gas
Cooling Ceiling Fan(s)
Flooring Tile, Wood
Fireplaces Type Family Room, Outside, See Through
Appliance Bar Fridge, Dryer, Gas Cooktop, Gas Water Heater, Refrigerator, Washer, Wine Refrigerator
Exterior
Exterior Feature In-Ground Irrigation
Garage Spaces 3.0
Fence Fenced
Roof Type Shingle
Garage true
Building
Foundation Crawl Space
Sewer Public Sewer
Water City
Architectural Style Transitional
Level or Stories Two
Structure Type Synthetic Stucco
New Construction false
Construction Status Completed
Schools
Elementary Schools Unspecified
Middle Schools Unspecified
High Schools Unspecified
Others
HOA Name Braesael Management
Restrictions Architectural Review
Acceptable Financing Cash, Conventional
Listing Terms Cash, Conventional
Special Listing Condition None
Read Less Info
Want to know what your home might be worth? Contact us for a FREE valuation!

Our team is ready to help you sell your home for the highest possible price ASAP
© 2024 Listings courtesy of Canopy MLS as distributed by MLS GRID. All Rights Reserved.
Bought with Annette Semprit • Helen Adams Realty

"My job is to find and attract mastery-based agents to the office, protect the culture, and make sure everyone is happy! "






