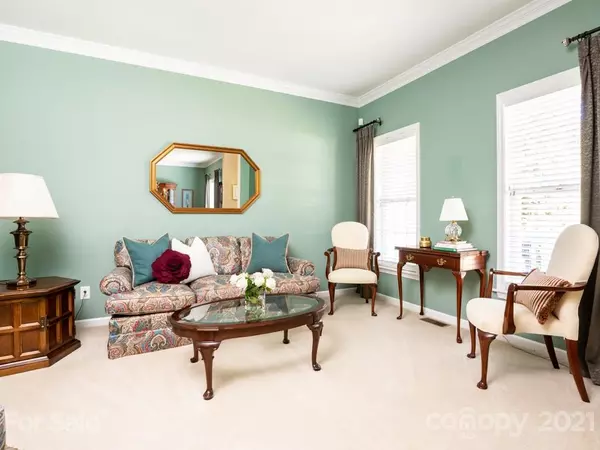$490,000
$462,500
5.9%For more information regarding the value of a property, please contact us for a free consultation.
5 Beds
3 Baths
2,776 SqFt
SOLD DATE : 06/04/2021
Key Details
Sold Price $490,000
Property Type Single Family Home
Sub Type Single Family Residence
Listing Status Sold
Purchase Type For Sale
Square Footage 2,776 sqft
Price per Sqft $176
Subdivision Somerset
MLS Listing ID 3734294
Sold Date 06/04/21
Bedrooms 5
Full Baths 2
Half Baths 1
HOA Fees $51/ann
HOA Y/N 1
Year Built 2001
Lot Size 0.400 Acres
Acres 0.4
Property Description
Meticulously maintained home situated on a picturesque cul-de-sac lot. You are greeted at the two story foyer w/ the living room to the right and a beautiful dining room. GORGEOUS Updated kitchen including NEW cabinetry, center island, quartz counters, subway tile, New appliances & tons of storage! The two story great room is open to the kitchen & breakfast area & features a gas FP. The main level owners suite is bright & spacious & features a large walk-in closet, pristine bath w/ soaking tub, double vanities, water closet & separate shower. Upstairs are 3 additional BR'S & Full Bath. The Large 4th BR/bonus is over the garage. The porch offers the perfect place to enjoy your morning cup of coffee. Open the windows for a nice breeze & close them in the cooler months & you have extra living space! The patio gives you space for the grill & the yard is beautifully landscaped. The property backs up to the community walking trails In-ground irrigation including the flower beds! MUST SEE!
Location
State NC
County Union
Interior
Interior Features Attic Stairs Pulldown, Garden Tub, Kitchen Island, Open Floorplan, Pantry, Walk-In Closet(s)
Heating Central, Gas Hot Air Furnace
Flooring Carpet, Tile, Wood
Fireplaces Type Gas Log, Great Room
Fireplace true
Appliance Ceiling Fan(s), Convection Oven, Dishwasher, Disposal, Electric Range, Plumbed For Ice Maker, Microwave, Natural Gas, Network Ready, Security System, Self Cleaning Oven
Exterior
Exterior Feature In-Ground Irrigation
Community Features Clubhouse, Game Court, Outdoor Pool, Picnic Area, Playground, Recreation Area, Sidewalks, Street Lights, Tennis Court(s), Walking Trails
Roof Type Shingle
Building
Lot Description Cul-De-Sac, Level, Wooded
Building Description Brick Partial,Vinyl Siding, 2 Story
Foundation Crawl Space
Sewer Public Sewer
Water Public
Structure Type Brick Partial,Vinyl Siding
New Construction false
Schools
Elementary Schools Rea View
Middle Schools Marvin Ridge
High Schools Marvin Ridge
Others
HOA Name Hawthorne
Acceptable Financing Cash, Conventional, VA Loan
Listing Terms Cash, Conventional, VA Loan
Special Listing Condition None
Read Less Info
Want to know what your home might be worth? Contact us for a FREE valuation!

Our team is ready to help you sell your home for the highest possible price ASAP
© 2024 Listings courtesy of Canopy MLS as distributed by MLS GRID. All Rights Reserved.
Bought with Ted Goldsmith • Coldwell Banker Realty

"My job is to find and attract mastery-based agents to the office, protect the culture, and make sure everyone is happy! "






