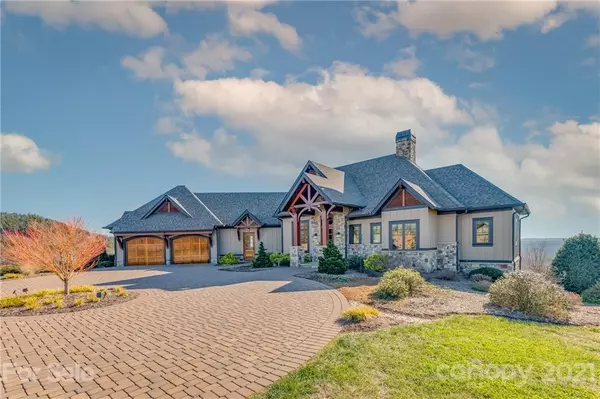$1,935,000
$2,150,000
10.0%For more information regarding the value of a property, please contact us for a free consultation.
3 Beds
4 Baths
3,939 SqFt
SOLD DATE : 06/18/2021
Key Details
Sold Price $1,935,000
Property Type Single Family Home
Sub Type Single Family Residence
Listing Status Sold
Purchase Type For Sale
Square Footage 3,939 sqft
Price per Sqft $491
MLS Listing ID 3687105
Sold Date 06/18/21
Style Post and Beam
Bedrooms 3
Full Baths 3
Half Baths 1
Year Built 2015
Lot Size 18.720 Acres
Acres 18.72
Property Description
Custom luxury built 2015 horse farm designed by architect Garry Price with Design Elite & built by equally impressive accredited master builder Skip Brewer with Walnut Cove Builders. Thoughtfully designed by J. Kelly Murphy III, architect and horseman, the 18.72 acres includes over 12 acres of 3 board fencing divided into five paddocks. The remaining acreage is devoted to the homesite itself and to woods with a creek. Enjoy direct ride-out to the FETA trail systems which is approximately 125 miles in length. This amazing property also connects to the CETA trail system that has approximately 30 miles of trails. No expense was spared to provide the highest quality in luxury materials. Doors are Knotty Alder & cabinetry is clear Alder. Decking boards are IPE. The exterior of the home is cement board siding with a 30-year architectural roof. Open floorplan creates a great environment for entertaining. Master bedroom and home office is all on the main floor.
Location
State NC
County Polk
Interior
Interior Features Breakfast Bar, Built Ins, Cathedral Ceiling(s), Garden Tub, Hot Tub, Kitchen Island, Open Floorplan, Pantry, Split Bedroom, Tray Ceiling, Vaulted Ceiling, Walk-In Closet(s), Walk-In Pantry, Window Treatments
Heating Central, Geothermal, Multizone A/C, Zoned, Radiant Floor
Flooring Carpet, Tile, Wood
Fireplaces Type Living Room
Fireplace true
Appliance Bar Fridge, Cable Prewire, Ceiling Fan(s), Gas Cooktop, Dishwasher, Disposal, Double Oven, Dryer, Gas Range, Generator, Microwave, Radon Mitigation System, Refrigerator, Security System, Surround Sound, Washer
Exterior
Exterior Feature Arena, Barn(s), Equestrian Facilities, Fence, Fence, Fire Pit, Hot Tub, In-Ground Irrigation, Outbuilding(s), Rainwater Catchment, Shed(s), Stable, Storage, Workshop, Other
Community Features Equestrian Trails
Roof Type Shingle
Building
Lot Description Hilly, Level, Long Range View, Open Lot, Pasture, Paved, Private, Rolling Slope, Creek/Stream, Wooded, Views, Year Round View
Building Description Fiber Cement,Stone, 1 Story Basement
Foundation Basement, Basement Inside Entrance, Basement Outside Entrance, Basement Partially Finished, Slab
Builder Name Walnut Cove Builder
Sewer Septic Installed
Water Filtration System, Water Softener System, Well
Architectural Style Post and Beam
Structure Type Fiber Cement,Stone
New Construction false
Schools
Elementary Schools Polk Central
Middle Schools Polk
High Schools Polk
Others
Special Listing Condition None
Read Less Info
Want to know what your home might be worth? Contact us for a FREE valuation!

Our team is ready to help you sell your home for the highest possible price ASAP
© 2024 Listings courtesy of Canopy MLS as distributed by MLS GRID. All Rights Reserved.
Bought with Catherine Craven • Looking Glass Realty LLC

"My job is to find and attract mastery-based agents to the office, protect the culture, and make sure everyone is happy! "






