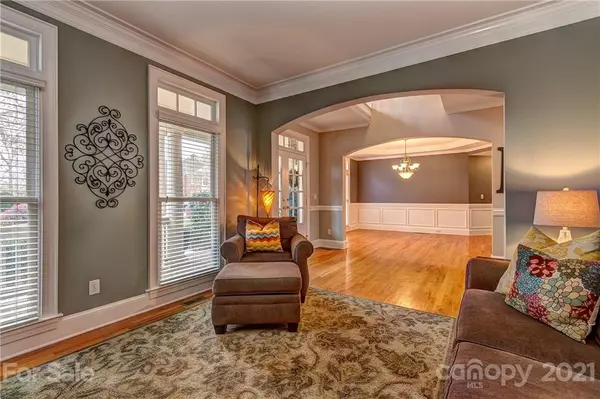$870,000
$749,000
16.2%For more information regarding the value of a property, please contact us for a free consultation.
6 Beds
5 Baths
4,530 SqFt
SOLD DATE : 06/17/2021
Key Details
Sold Price $870,000
Property Type Single Family Home
Sub Type Single Family Residence
Listing Status Sold
Purchase Type For Sale
Square Footage 4,530 sqft
Price per Sqft $192
Subdivision Weddington Chase
MLS Listing ID 3716804
Sold Date 06/17/21
Bedrooms 6
Full Baths 5
HOA Fees $58
HOA Y/N 1
Year Built 2001
Lot Size 0.430 Acres
Acres 0.43
Lot Dimensions 110 x 170
Property Description
Weddington Chase John Weiland's "Columbia" floorplan- Tons of updates & absolutely ready to move into- Guest Suite on Main level with updated bathroom - Wood floors - Dining room w/custom built ins - Living room doubles as home office - 2 story Family room w/ gas fireplace and built ins - Open floorplan with tons of natural light - Kitchen with large island, granite, desk & SS appliances - Owner's suite with updated bath, two walk in closets & sunken retreat/flex space - Loft w/library & built in desk - Bedroom #3 & #4 connected w/ Jack/Jill bat - Bedroom #5 with private en suite, updated bath & catwalk to bedroom #4 - Third floor teenager suite with huge living room / bedroom combo & private bath - Custom closet systems throughout - Second level outdoor porch - 30 x 12 outdoor deck - Fenced, private, level yard - Oversize 3 car, side load, finished garage with custom drop zone - Laundry room with cabinets/shelves - Amazing community amenities .. pool, courts, volleyball & clubhouse
Location
State NC
County Union
Interior
Interior Features Built Ins, Cable Available, Cathedral Ceiling(s), Drop Zone, Garden Tub, Kitchen Island, Open Floorplan, Walk-In Closet(s)
Heating Gas Hot Air Furnace, Heat Pump, Heat Pump
Flooring Carpet, Tile, Wood
Fireplaces Type Gas Log, Great Room
Fireplace true
Appliance Cable Prewire, Ceiling Fan(s), Electric Cooktop, Dishwasher, Disposal, Plumbed For Ice Maker, Microwave, Wall Oven
Exterior
Exterior Feature Fence
Community Features Clubhouse, Game Court, Outdoor Pool, Picnic Area, Playground, Recreation Area, Sidewalks, Sport Court, Street Lights, Tennis Court(s), Walking Trails
Roof Type Shingle
Building
Lot Description Level, Private
Building Description Brick, 2.5 Story
Foundation Crawl Space
Sewer County Sewer
Water County Water
Structure Type Brick
New Construction false
Schools
Elementary Schools Rea View
Middle Schools Marvin Ridge
High Schools Marvin Ridge
Others
HOA Name Greenway Realty Management
Acceptable Financing Cash, Conventional, FHA, VA Loan
Listing Terms Cash, Conventional, FHA, VA Loan
Special Listing Condition None
Read Less Info
Want to know what your home might be worth? Contact us for a FREE valuation!

Our team is ready to help you sell your home for the highest possible price ASAP
© 2024 Listings courtesy of Canopy MLS as distributed by MLS GRID. All Rights Reserved.
Bought with Kristina Rucker • Vision Group Realty LLC

"My job is to find and attract mastery-based agents to the office, protect the culture, and make sure everyone is happy! "






