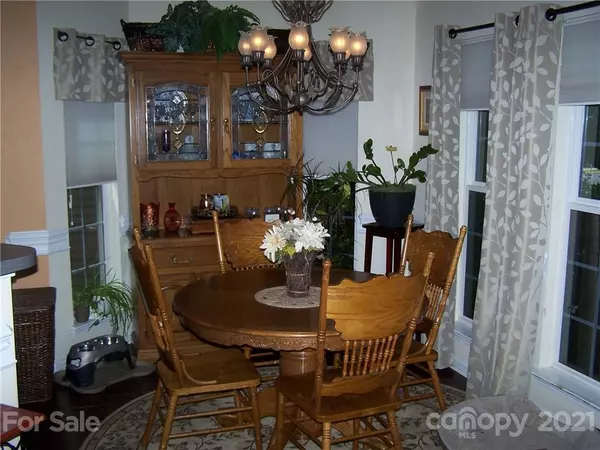$275,000
$269,900
1.9%For more information regarding the value of a property, please contact us for a free consultation.
3 Beds
4 Baths
1,975 SqFt
SOLD DATE : 06/16/2021
Key Details
Sold Price $275,000
Property Type Townhouse
Sub Type Townhouse
Listing Status Sold
Purchase Type For Sale
Square Footage 1,975 sqft
Price per Sqft $139
Subdivision Carrington Ridge
MLS Listing ID 3737369
Sold Date 06/16/21
Style Transitional
Bedrooms 3
Full Baths 3
Half Baths 1
HOA Fees $180/mo
HOA Y/N 1
Year Built 2006
Lot Size 3,049 Sqft
Acres 0.07
Property Description
THIS END UNIT TOWNHOME FEATURES A BEAUTIFUL INTERIOR AS WELL AS A PRIVATE FENCED BACKYARD WITH LOTS OF LANDSCAPING FEATURES. THERE IS A SCREENED PORCH WITH UTILITY ROOM OVERLOOKING THE BACKYARD. INTERIOR FEATURES INCLUDE LAMINATE HARDWOOD FLOORS ON 1ST AND 2ND LEVEL, BAYWINDOWS, 42" CHERRYWOOD CABINETS, CEILING FANS, & WALKIN CLOSETS. ALSO, THERE IS A 2ND MASTER ON THE 3RD FLOOR THAT IS CARPETED, 2 CLOSETS AND REMOTE CONTROLED CEILING FAN WITH LIGHT PKG. SELLER WAS CONTEMPLATING PAINTING AND WAS TESTING COLORS ON THIRD FLOOR BEDRM WALLS WHEN THE NEED TO MOVE AROSE. THAT ALONG WITH A COUPLE OF MINOR FURNITURE DINGS IN THE WALL(2ND LEVEL) IS WHY THE SELLER WILL GIVE A $2500 PAINTING ALLOWANCE WITH ACCEPTABLE OFFER.
Location
State NC
County Mecklenburg
Building/Complex Name CARRINGTON RIDGE
Interior
Interior Features Pantry
Heating Heat Pump, Heat Pump
Flooring Carpet, Laminate
Fireplaces Type Great Room
Fireplace true
Appliance Cable Prewire, Ceiling Fan(s), CO Detector, Dishwasher, Disposal, Electric Oven, Electric Range, Plumbed For Ice Maker, Microwave
Exterior
Exterior Feature Lawn Maintenance
Community Features Outdoor Pool, Picnic Area, Playground, Recreation Area
Building
Building Description Brick Partial,Stone Veneer,Vinyl Siding, 3 Story
Foundation Slab
Sewer Public Sewer
Water Public
Architectural Style Transitional
Structure Type Brick Partial,Stone Veneer,Vinyl Siding
New Construction false
Schools
Elementary Schools Unspecified
Middle Schools Unspecified
High Schools Unspecified
Others
HOA Name MAIN STREET GROUP
Acceptable Financing Conventional
Listing Terms Conventional
Special Listing Condition None
Read Less Info
Want to know what your home might be worth? Contact us for a FREE valuation!

Our team is ready to help you sell your home for the highest possible price ASAP
© 2025 Listings courtesy of Canopy MLS as distributed by MLS GRID. All Rights Reserved.
Bought with Kim Coggins • Allen Tate Lake Norman
"My job is to find and attract mastery-based agents to the office, protect the culture, and make sure everyone is happy! "






