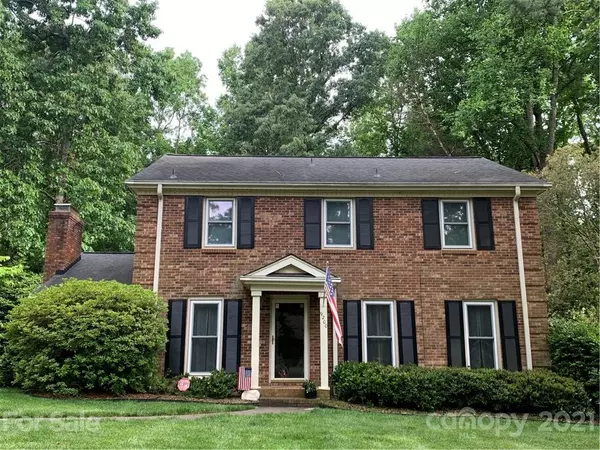$388,000
$379,000
2.4%For more information regarding the value of a property, please contact us for a free consultation.
4 Beds
3 Baths
2,272 SqFt
SOLD DATE : 06/14/2021
Key Details
Sold Price $388,000
Property Type Single Family Home
Sub Type Single Family Residence
Listing Status Sold
Purchase Type For Sale
Square Footage 2,272 sqft
Price per Sqft $170
Subdivision Sardis Forest
MLS Listing ID 3733974
Sold Date 06/14/21
Style Traditional
Bedrooms 4
Full Baths 2
Half Baths 1
HOA Fees $4/ann
HOA Y/N 1
Year Built 1977
Lot Size 0.300 Acres
Acres 0.3
Lot Dimensions 82x162
Property Description
WHAT A GEM IN SARDIS FOREST. FOUR BEDROOMS! THIS TWO STORY BRICK HOME FEATURES A PRIVATE FENCED BACK YARD AND WORK SHOP/STORAGE BUILDING ON A SLAB. SKY LIGHTS AND CEILING FANS ADORN THE 18' X 12'6" COVERED SCREENED PORCH! NICE DECK MEASURING 14X12. PRIVATE AND PEACEFUL OUTDOOR/ENTERTAINMENT SPACE. THIS IDEAL LOCATION IS IN BETWEEN MATHEWS AND UPTOWN; THE ARBORETUM AND SOUTHPARK SHOPPING AREAS ARE LESS THAN 10 MINUTES AWAY. THIS 4 BR, 2.5 BATH HOME IS READY FOR YOUR FAMILY. ALL BEDROOMS ARE UPSTAIRS AND THE ENTERTAINMENT AREAS DOWN. THIS HOME HAS IS QUITE A BIT LARGER THAN MOST HOMES IN SARDIS FOREST, 2,272SF. BEAUTIFUL WOOD FLOORING DOWN, CARPET UP. NICE, DURABLE, CERAMIC TILE FLOORING IN THE KITCHEN AND BATH AREAS. LOTS OF CROWN AND CHAIRRAIL MOLDING THROUGHOUT.
Location
State NC
County Mecklenburg
Interior
Interior Features Attic Stairs Pulldown, Cable Available, Pantry, Storage Unit, Walk-In Pantry, Window Treatments
Heating Heat Pump, Heat Pump
Flooring Carpet, Tile
Fireplaces Type Den
Fireplace true
Appliance Disposal, Electric Oven, Electric Dryer Hookup, Electric Range, Plumbed For Ice Maker
Exterior
Exterior Feature Fence, Outbuilding(s)
Community Features Picnic Area, Playground
Roof Type Shingle,Wood,Wood,Wood
Building
Lot Description Level, Wooded, Views
Building Description Brick,Shingle Siding,Wood Siding, 2 Story
Foundation Crawl Space
Sewer Public Sewer
Water Public
Architectural Style Traditional
Structure Type Brick,Shingle Siding,Wood Siding
New Construction false
Schools
Elementary Schools Unspecified
Middle Schools Unspecified
High Schools Unspecified
Others
Restrictions No Restrictions,Subdivision
Acceptable Financing Conventional
Listing Terms Conventional
Special Listing Condition None
Read Less Info
Want to know what your home might be worth? Contact us for a FREE valuation!

Our team is ready to help you sell your home for the highest possible price ASAP
© 2024 Listings courtesy of Canopy MLS as distributed by MLS GRID. All Rights Reserved.
Bought with Stafford Ullrich • Keller Williams Ballantyne Area

"My job is to find and attract mastery-based agents to the office, protect the culture, and make sure everyone is happy! "






