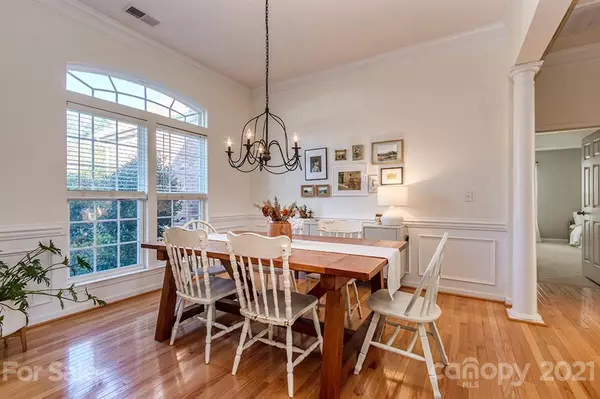$391,000
$349,000
12.0%For more information regarding the value of a property, please contact us for a free consultation.
4 Beds
2 Baths
2,201 SqFt
SOLD DATE : 04/28/2021
Key Details
Sold Price $391,000
Property Type Single Family Home
Sub Type Single Family Residence
Listing Status Sold
Purchase Type For Sale
Square Footage 2,201 sqft
Price per Sqft $177
Subdivision Millstone Ridge
MLS Listing ID 3723184
Sold Date 04/28/21
Style Traditional
Bedrooms 4
Full Baths 2
HOA Fees $19
HOA Y/N 1
Year Built 2005
Lot Size 0.260 Acres
Acres 0.26
Lot Dimensions 75x148x75x148
Property Description
This amazing single story home is not to be missed! Extremely well cared for. Kitchen has a beautiful new quartz counter and subway backsplash. Large kitchen has a farm sink, gas stove, recessed lighting, pantry and built in desk. The abundant windows in this open floor plan allows sun to stream in the home. The large master has a tray ceiling with his and her closets. Master bath has been freshly painted and has a wonderful soaking tub in addition to a stand up shower. The refrigerator, washer and dryer will remain. Home is walking distance to the neighborhood pool.
Location
State NC
County Mecklenburg
Interior
Interior Features Attic Stairs Pulldown, Open Floorplan, Pantry, Split Bedroom, Tray Ceiling, Walk-In Closet(s)
Heating Central
Flooring Carpet, Hardwood, Tile
Fireplaces Type Great Room
Fireplace true
Appliance Ceiling Fan(s), CO Detector, Dishwasher, Disposal, Dryer, Gas Range, Plumbed For Ice Maker, Microwave, Oven, Refrigerator, Washer
Exterior
Community Features Outdoor Pool, Sidewalks, Street Lights
Roof Type Composition,Wood
Building
Building Description Brick Partial,Vinyl Siding, 1 Story
Foundation Crawl Space
Sewer Public Sewer
Water Public
Architectural Style Traditional
Structure Type Brick Partial,Vinyl Siding
New Construction false
Schools
Elementary Schools Unspecified
Middle Schools Unspecified
High Schools Unspecified
Others
HOA Name Hawthorne
Acceptable Financing Cash, Conventional
Listing Terms Cash, Conventional
Special Listing Condition None
Read Less Info
Want to know what your home might be worth? Contact us for a FREE valuation!

Our team is ready to help you sell your home for the highest possible price ASAP
© 2024 Listings courtesy of Canopy MLS as distributed by MLS GRID. All Rights Reserved.
Bought with Lizz Baxter • Helen Adams Realty

"My job is to find and attract mastery-based agents to the office, protect the culture, and make sure everyone is happy! "






