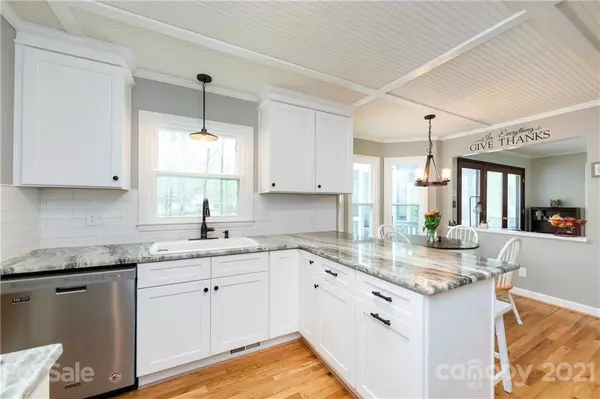$465,000
$450,000
3.3%For more information regarding the value of a property, please contact us for a free consultation.
4 Beds
3 Baths
2,400 SqFt
SOLD DATE : 06/11/2021
Key Details
Sold Price $465,000
Property Type Single Family Home
Sub Type Single Family Residence
Listing Status Sold
Purchase Type For Sale
Square Footage 2,400 sqft
Price per Sqft $193
Subdivision Glen Devon
MLS Listing ID 3727217
Sold Date 06/11/21
Style Traditional
Bedrooms 4
Full Baths 2
Half Baths 1
HOA Fees $3/ann
HOA Y/N 1
Year Built 1985
Lot Size 0.480 Acres
Acres 0.48
Property Description
Fantastic opportunity to own a beautiful home in Matthews w/ many updates on about a 1/2 acre lot on a cul de sac street in an established neighborhood zoned for highly sought after schools! This home has a screened porch & huge deck spaces for enjoying the outdoors while overlooking the fenced backyard & features a kitchen just renovated w/ all new white cabinetry, hardware, stainless steel appliances, quartzite counters, a subway tile back splash, & beadboard & beamed ceiling (2020). Other updates include a new water heater (2020), new windows throughout (2019), new garage door, smooth ceilings in most rooms, new Hardie board fiber cement siding (2019), a new Douglas Fir front door/side lights (2021) & new quartzite counters, sink, faucet & craftsman wood trim in 1/2 bath. Home w/ 4 bedrooms plus a bonus room has 2 HVACs & built-in shelving in the tall 2 car garage, providing added storage. In an ideal spot close to the heart of Matthews & the Arboretum, this charmer feels like home!
Location
State NC
County Mecklenburg
Interior
Interior Features Attic Stairs Pulldown, Pantry, Walk-In Closet(s)
Heating Central, Forced Air
Flooring Carpet, Tile, Wood
Fireplaces Type Family Room, Wood Burning
Fireplace true
Appliance Cable Prewire, Ceiling Fan(s), Dishwasher, Disposal, Electric Oven, Electric Range, Plumbed For Ice Maker, Microwave, Self Cleaning Oven
Exterior
Exterior Feature Fence
Building
Building Description Brick Partial,Hardboard Siding, 2 Story
Foundation Crawl Space
Sewer Public Sewer
Water Public
Architectural Style Traditional
Structure Type Brick Partial,Hardboard Siding
New Construction false
Schools
Elementary Schools Elizabeth Lane
Middle Schools South Charlotte
High Schools Providence
Others
Acceptable Financing Cash, Conventional
Listing Terms Cash, Conventional
Special Listing Condition None
Read Less Info
Want to know what your home might be worth? Contact us for a FREE valuation!

Our team is ready to help you sell your home for the highest possible price ASAP
© 2024 Listings courtesy of Canopy MLS as distributed by MLS GRID. All Rights Reserved.
Bought with Bobby Sisk • Nestlewood Realty, LLC

"My job is to find and attract mastery-based agents to the office, protect the culture, and make sure everyone is happy! "






