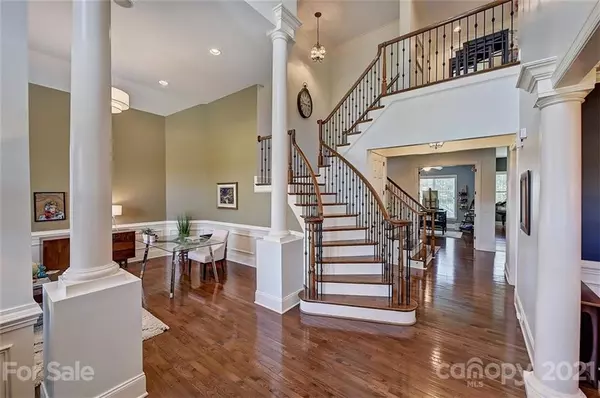$1,035,000
$899,000
15.1%For more information regarding the value of a property, please contact us for a free consultation.
5 Beds
5 Baths
5,088 SqFt
SOLD DATE : 05/20/2021
Key Details
Sold Price $1,035,000
Property Type Single Family Home
Sub Type Single Family Residence
Listing Status Sold
Purchase Type For Sale
Square Footage 5,088 sqft
Price per Sqft $203
Subdivision Marvin Creek
MLS Listing ID 3722626
Sold Date 05/20/21
Style Transitional
Bedrooms 5
Full Baths 5
HOA Fees $153/mo
HOA Y/N 1
Year Built 2010
Lot Size 0.712 Acres
Acres 0.712
Lot Dimensions 151x194x150x221
Property Description
Gorgeous 5BR brick home on cul de sac in highly desired Marvin Creek. This lovely home is one of superior design & craftmanship featuring 10 ft ceilings on main, elegant moldings, plantation shutters, custom closets & beautiful hardwoods. Impressive two story entry w/dual staircase, spacious & open chef’s kitchen w/custom cabs, granite, stainless appliances, oversized island w/seating, wet bar, & breakfast area plus adjacent laundry/drop zone. Fabulous family room w/gorgeous stone fireplace plus addt'l sunroom w/access to rear deck and yard. Master suite on main with spa bath and custom walk-in closet. Additional 5th bedroom/office on main. Upper level features three generously sized secondary bedrooms all with bath access plus bonus room with media equipment and two custom storage closets. Trex deck overlooks private, flat backyard. Control 4 system & water filtration system. Convenient location, rural charm & top rated schools make Marvin Creek one the most desirable places to live.
Location
State NC
County Union
Interior
Interior Features Attic Stairs Pulldown, Built Ins, Drop Zone, Kitchen Island, Pantry, Tray Ceiling, Walk-In Closet(s), Walk-In Pantry, Wet Bar, Whirlpool
Heating Central, Gas Hot Air Furnace, Multizone A/C, Zoned
Flooring Carpet, Tile, Wood
Fireplaces Type Family Room, Gas Log
Fireplace true
Appliance Ceiling Fan(s), Convection Oven, Dishwasher, Disposal, Double Oven, Electric Dryer Hookup, Exhaust Hood, Gas Range, Microwave, Security System, Self Cleaning Oven, Surround Sound, Wall Oven, Wine Refrigerator
Exterior
Exterior Feature Fence, In-Ground Irrigation
Community Features Clubhouse, Fitness Center, Outdoor Pool, Playground, Sidewalks, Street Lights, Tennis Court(s), Walking Trails
Roof Type Shingle
Building
Lot Description Cul-De-Sac, Level, Private, Wooded
Building Description Brick Partial,Cedar, 2 Story
Foundation Crawl Space
Builder Name Toll Brothers
Sewer County Sewer
Water County Water
Architectural Style Transitional
Structure Type Brick Partial,Cedar
New Construction false
Schools
Elementary Schools Marvin
Middle Schools Marvin Ridge
High Schools Marvin Ridge
Others
HOA Name Cusick Management
Restrictions Architectural Review
Acceptable Financing Cash, Conventional, VA Loan
Listing Terms Cash, Conventional, VA Loan
Special Listing Condition None
Read Less Info
Want to know what your home might be worth? Contact us for a FREE valuation!

Our team is ready to help you sell your home for the highest possible price ASAP
© 2024 Listings courtesy of Canopy MLS as distributed by MLS GRID. All Rights Reserved.
Bought with Elizabeth Callis • Fathom Realty

"My job is to find and attract mastery-based agents to the office, protect the culture, and make sure everyone is happy! "






