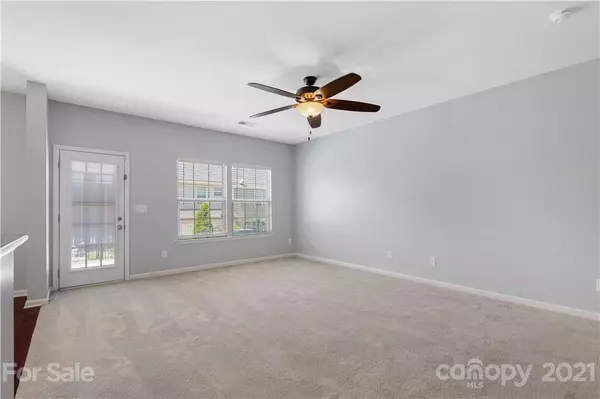$395,000
$399,900
1.2%For more information regarding the value of a property, please contact us for a free consultation.
3 Beds
3 Baths
1,792 SqFt
SOLD DATE : 05/26/2021
Key Details
Sold Price $395,000
Property Type Townhouse
Sub Type Townhouse
Listing Status Sold
Purchase Type For Sale
Square Footage 1,792 sqft
Price per Sqft $220
Subdivision Bryant Park
MLS Listing ID 3712711
Sold Date 05/26/21
Bedrooms 3
Full Baths 2
Half Baths 1
HOA Fees $157/mo
HOA Y/N 1
Year Built 2015
Lot Size 2,831 Sqft
Acres 0.065
Property Description
Here is your chance to own a sought-after end unit townhome in Bryant Park! This home is completely move-in ready, has been meticulously maintained and features one of the best locations in the neighborhood! Open floorplan with lots of natural light. Kitchen features granite countertops and stainless steel appliances. Large living room to accommodate plenty of seating. Upstairs you'll find a large owner's suite with owner's bath featuring a separate garden tub and walk-in tile shower with dual vanities. Two additional secondary bedrooms, a guest bath and laundry complete the upstairs. Out back is where you'll be spending most of your time this spring and summer with your oversized patio and a large grassy area perfect for the pups! Don't forget about the wrought-iron fence with not one, but TWO gates for easy access. Front lawn maintenance is included with the HOA too! Less than a mile to Pinky's, Rhino Market and Town Brewing with easy access to 77. Schedule your showing today!
Location
State NC
County Mecklenburg
Building/Complex Name Bryant Park
Interior
Interior Features Pantry
Heating Central, Natural Gas
Flooring Carpet, Wood
Fireplace false
Appliance Ceiling Fan(s), Dishwasher, Disposal, Electric Dryer Hookup, Electric Range, Microwave, Oven, Refrigerator
Exterior
Exterior Feature Fence, Lawn Maintenance
Community Features Recreation Area
Building
Lot Description End Unit
Building Description Brick Partial,Vinyl Siding, 2 Story
Foundation Slab
Sewer Public Sewer
Water Public
Structure Type Brick Partial,Vinyl Siding
New Construction false
Schools
Elementary Schools Unspecified
Middle Schools Unspecified
High Schools Unspecified
Others
HOA Name Kuester
Acceptable Financing Cash, Conventional, VA Loan
Listing Terms Cash, Conventional, VA Loan
Special Listing Condition None
Read Less Info
Want to know what your home might be worth? Contact us for a FREE valuation!

Our team is ready to help you sell your home for the highest possible price ASAP
© 2024 Listings courtesy of Canopy MLS as distributed by MLS GRID. All Rights Reserved.
Bought with Brett Carraway • Northstar Real Estate, LLC

"My job is to find and attract mastery-based agents to the office, protect the culture, and make sure everyone is happy! "






