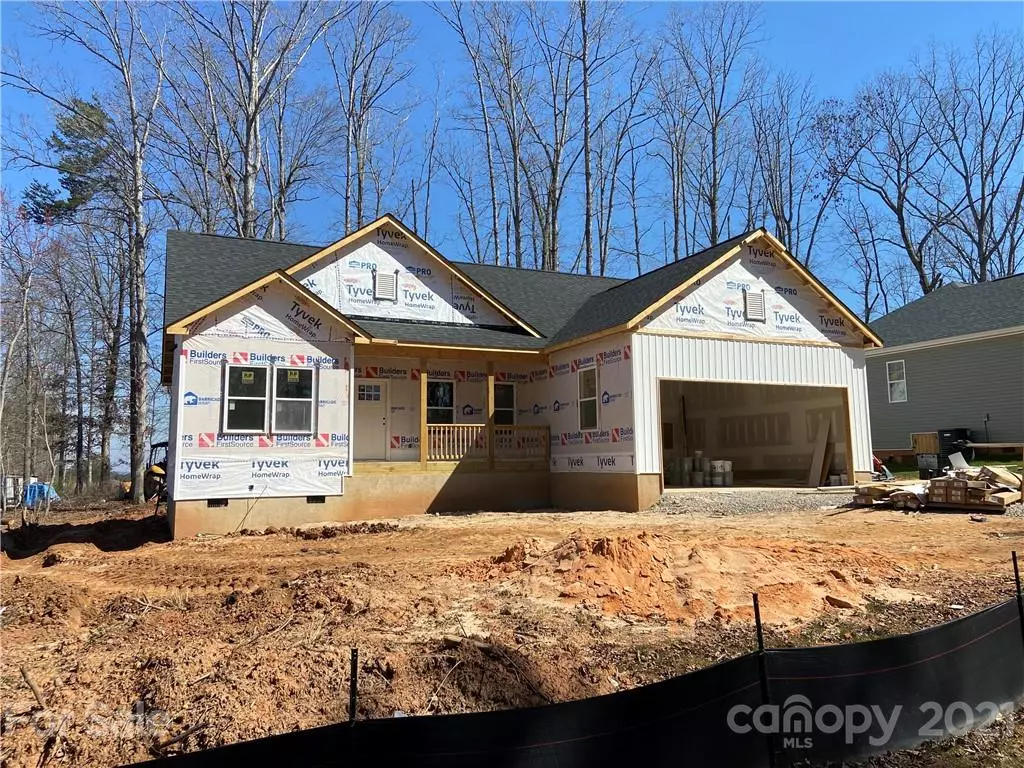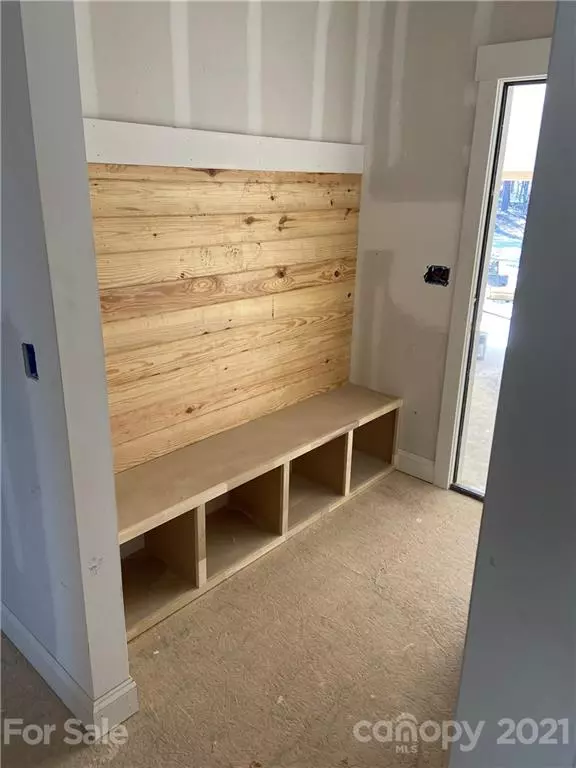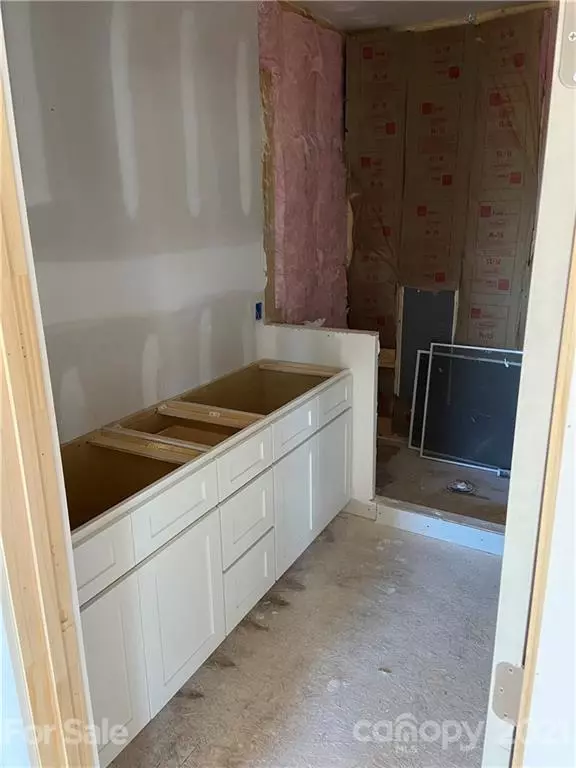$294,900
$289,900
1.7%For more information regarding the value of a property, please contact us for a free consultation.
3 Beds
2 Baths
1,416 SqFt
SOLD DATE : 05/24/2021
Key Details
Sold Price $294,900
Property Type Single Family Home
Sub Type Single Family Residence
Listing Status Sold
Purchase Type For Sale
Square Footage 1,416 sqft
Price per Sqft $208
Subdivision Lakehaven Estates
MLS Listing ID 3716756
Sold Date 05/24/21
Style Ranch
Bedrooms 3
Full Baths 2
Year Built 2021
Lot Size 9,583 Sqft
Acres 0.22
Property Description
Welcome to your new beautiful home! This home is located in Denver's Lakehaven Estates with no HOA. This 3 bed/2 bath ranch home with open floor plan and high ceilings has all the upgraded extras. The kitchen has a large pantry, island, granite countertops and stainless steel appliances. The laundry room is large with lots of cabinet space. The 3 bedrooms have built in wood closet shelving. The master bedroom has a tray ceiling, the master bath has a custom tile shower. Crown molding is in the main living area.
To view the home, please follow these directions. From Hwy 16, turn on Webb Rd and go about 1/2 mile, turn right on Mulberry Lane. As you pass a pond, the road name changes to Lakehaven Dr. Turn left onto Red Robin Trail. The home will be on the left.
Location
State NC
County Lincoln
Interior
Interior Features Kitchen Island, Open Floorplan, Pantry, Tray Ceiling, Walk-In Closet(s)
Heating Central, Heat Pump
Flooring Tile, Vinyl
Appliance Cable Prewire, Ceiling Fan(s), Dishwasher, Electric Range, Microwave
Exterior
Roof Type Shingle
Parking Type Garage - 2 Car
Building
Lot Description Level
Building Description Vinyl Siding, 1 Story
Foundation Crawl Space
Builder Name CLC Construction LLC
Sewer Septic Installed
Water Well
Architectural Style Ranch
Structure Type Vinyl Siding
New Construction true
Schools
Elementary Schools Unspecified
Middle Schools Unspecified
High Schools Unspecified
Others
Acceptable Financing Cash, Conventional
Listing Terms Cash, Conventional
Special Listing Condition None
Read Less Info
Want to know what your home might be worth? Contact us for a FREE valuation!

Our team is ready to help you sell your home for the highest possible price ASAP
© 2024 Listings courtesy of Canopy MLS as distributed by MLS GRID. All Rights Reserved.
Bought with Laura Eanes • EXP REALTY LLC

"My job is to find and attract mastery-based agents to the office, protect the culture, and make sure everyone is happy! "





