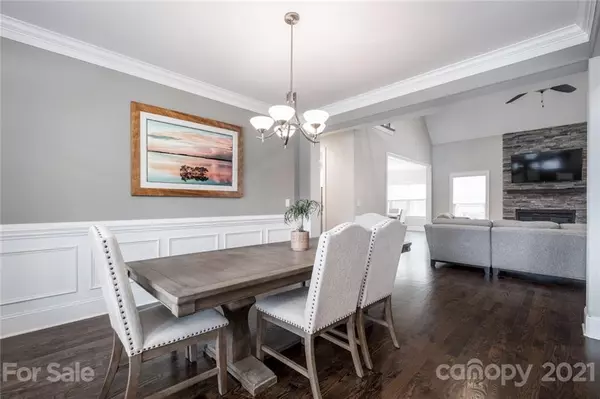$535,000
$535,000
For more information regarding the value of a property, please contact us for a free consultation.
4 Beds
4 Baths
3,143 SqFt
SOLD DATE : 05/24/2021
Key Details
Sold Price $535,000
Property Type Single Family Home
Sub Type Single Family Residence
Listing Status Sold
Purchase Type For Sale
Square Footage 3,143 sqft
Price per Sqft $170
Subdivision The Orchard
MLS Listing ID 3715668
Sold Date 05/24/21
Style Transitional
Bedrooms 4
Full Baths 3
Half Baths 1
Abv Grd Liv Area 3,143
Year Built 2014
Lot Size 0.820 Acres
Acres 0.82
Lot Dimensions 110x115x165x37x154x70x251
Property Description
Custom built by award-winning Lakemist Homes, this beautiful home is in a small community with large lots and no HOA dues. High-end finishes and quality construction throughout, Energy Star Qualified, 2-story great room with gas log fireplace, formal dining room, and office. Kitchen with stainless appliances, soft-close cabinetry, granite countertops, 5-burner gas range, island and breakfast area. Master suite on main level has 2 walk-in closets and spacious bath with dual-sink vanity, garden tub, separate shower, and water closet. Upstairs you'll find 3 more bedrooms, a bonus room, 2 full baths, and a large walk-in attic partially floored for storage. Drop zone, powder room and laundry room on the main level. Enjoy a 0.82 acre lot with large deck and fire pit. Stand-up crawl space under home perfect for lawn and garden equipment. Just a short drive to Stumpy Creek lake access and Lake Norman State Park!
Location
State NC
County Iredell
Zoning RA
Rooms
Main Level Bedrooms 1
Interior
Interior Features Attic Other, Attic Walk In, Cable Prewire, Drop Zone, Garden Tub, Kitchen Island, Open Floorplan, Pantry, Tray Ceiling(s), Vaulted Ceiling(s), Walk-In Closet(s)
Heating Central, Forced Air, Natural Gas
Cooling Ceiling Fan(s)
Flooring Carpet, Tile, Wood
Fireplaces Type Fire Pit, Gas Log, Great Room
Fireplace true
Appliance ENERGY STAR Qualified Dishwasher, Gas Cooktop, Gas Water Heater, Microwave, Wall Oven
Exterior
Exterior Feature Fire Pit
Garage Spaces 2.0
Roof Type Shingle
Garage true
Building
Lot Description Cleared, Corner Lot, Wooded
Foundation Crawl Space
Builder Name Lakemist Homes
Sewer Septic Installed
Water Well
Architectural Style Transitional
Level or Stories Two
Structure Type Fiber Cement,Stone
New Construction false
Schools
Elementary Schools Lakeshore
Middle Schools Lakeshore
High Schools Lake Norman
Others
Restrictions Architectural Review,Manufactured Home Not Allowed,Modular Not Allowed,Other - See Remarks,Square Feet
Acceptable Financing Cash, Conventional
Listing Terms Cash, Conventional
Special Listing Condition None
Read Less Info
Want to know what your home might be worth? Contact us for a FREE valuation!

Our team is ready to help you sell your home for the highest possible price ASAP
© 2024 Listings courtesy of Canopy MLS as distributed by MLS GRID. All Rights Reserved.
Bought with Devon Stamey • Lake Norman Realty, Inc.

"My job is to find and attract mastery-based agents to the office, protect the culture, and make sure everyone is happy! "






