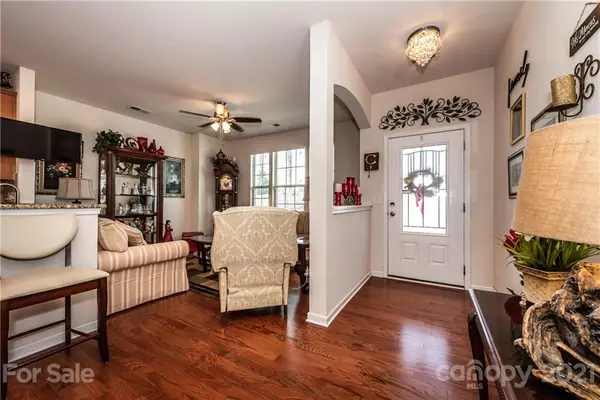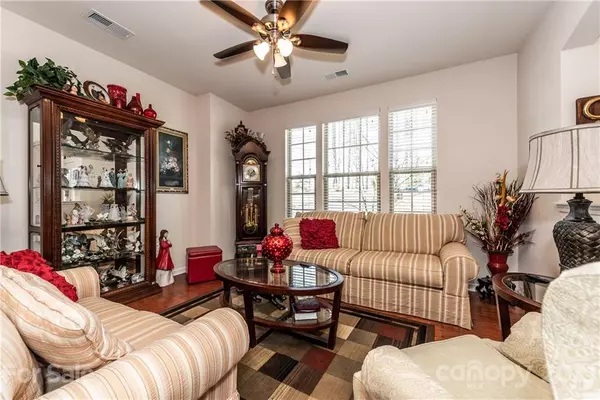$285,000
$280,000
1.8%For more information regarding the value of a property, please contact us for a free consultation.
3 Beds
3 Baths
1,905 SqFt
SOLD DATE : 05/20/2021
Key Details
Sold Price $285,000
Property Type Townhouse
Sub Type Townhouse
Listing Status Sold
Purchase Type For Sale
Square Footage 1,905 sqft
Price per Sqft $149
Subdivision The Grove
MLS Listing ID 3724827
Sold Date 05/20/21
Bedrooms 3
Full Baths 2
Half Baths 1
HOA Fees $182/mo
HOA Y/N 1
Year Built 2016
Lot Size 1,306 Sqft
Acres 0.03
Lot Dimensions 121' x 20'
Property Description
Enter this spacious home to hardwood floors & an open floor plan. The kitchen w/ stainless appliances including a gas range & microwave, granite counters, & tile backsplash, island, & 42" staggered cabinets w/ moulding. Dining area & foyer offer imported Italian light fixtures (gorgeous). Living room is open to the kitchen & dining, tons of natural light & 2" blinds throughout! TV hanging in kitchen conveys! Arched entryways lead to the rear of the home, half bath (circulating fan in half bath runs all the time to cut down the A/C costs for the property) & owner's suite. Owner's suite offers hardwood floors, ceiling fan, walk-in closet, en suite bath w/ dual sink vanity, tile, tile shower, & sep garden tub. Upstairs is a carpeted loft w/ ceiling fan, a second bedroom w/ walk-in closet. Second owner suite upstairs has large walk-in closet, Jack-n-hall bath. Laundry room upstairs. Private raised paver patio is perfect place to relax. Convenient to shopping & restaurants!
Location
State SC
County Lancaster
Building/Complex Name The Grove
Interior
Interior Features Breakfast Bar, Kitchen Island, Open Floorplan, Pantry, Tray Ceiling, Walk-In Closet(s)
Heating Central, Gas Hot Air Furnace
Flooring Carpet, Hardwood, Tile
Fireplace false
Appliance Cable Prewire, Ceiling Fan(s), Dishwasher, Disposal, Gas Range, Plumbed For Ice Maker, Microwave
Exterior
Exterior Feature Fence, Lawn Maintenance
Community Features Outdoor Pool, Recreation Area, Sidewalks, Street Lights
Building
Lot Description Private
Building Description Brick Partial,Vinyl Siding, 2 Story
Foundation Slab
Builder Name Lennar
Sewer Public Sewer
Water Public
Structure Type Brick Partial,Vinyl Siding
New Construction false
Schools
Elementary Schools Van Wyck
Middle Schools Indian Land
High Schools Indian Land
Others
HOA Name Cedar Mgmt
Acceptable Financing Cash, Conventional
Listing Terms Cash, Conventional
Special Listing Condition None
Read Less Info
Want to know what your home might be worth? Contact us for a FREE valuation!

Our team is ready to help you sell your home for the highest possible price ASAP
© 2024 Listings courtesy of Canopy MLS as distributed by MLS GRID. All Rights Reserved.
Bought with Joanna Warren • RE/MAX Executive

"My job is to find and attract mastery-based agents to the office, protect the culture, and make sure everyone is happy! "






