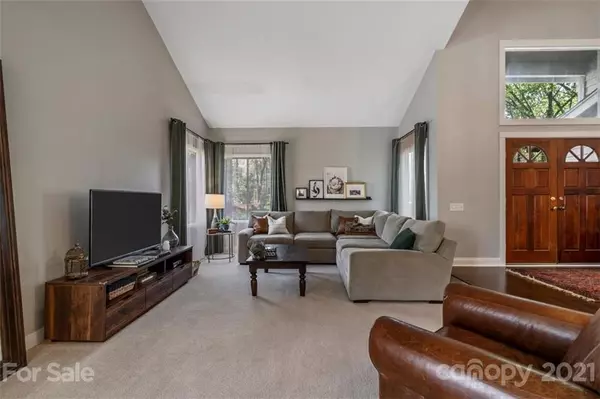$560,000
$575,000
2.6%For more information regarding the value of a property, please contact us for a free consultation.
3 Beds
3 Baths
2,624 SqFt
SOLD DATE : 05/12/2021
Key Details
Sold Price $560,000
Property Type Single Family Home
Sub Type Single Family Residence
Listing Status Sold
Purchase Type For Sale
Square Footage 2,624 sqft
Price per Sqft $213
Subdivision Coachman Ridge
MLS Listing ID 3725641
Sold Date 05/12/21
Bedrooms 3
Full Baths 2
Half Baths 1
Year Built 1985
Lot Size 1.050 Acres
Acres 1.05
Lot Dimensions 162x31x31x162x116x134x13x238
Property Description
Welcome to this gorgeous, picturesque and updated retreat on over an acre cul-de-sac lot in Matthews, NC! Featuring a two story foyer, wide plank hardwood floors, board & batten decorative walls, updated light fixtures, vaulted & high ceilings, bright windows, & an open floor plan between the front living room, dining room & kitchen. The expertly updated kitchen has a huge island with bar stool seating, granite counter tops, custom tile counter to ceiling backsplash, modern cabinets, and tons of storage space. The second living room features built in shelves and wood burning fireplace, as well as access to the back deck overlooking the perfectly landscaped backyard. Laundry room has tile floor, sink, & storage. Upstairs features a loft & two secondary bedrooms that share access to a hall bathroom. The primary bedroom has vaulted ceilings & a designer bathroom with marble tile floor, updated vanity, dual sinks, granite counters, spa like tub & tile shower. Must see updates throughout!
Location
State NC
County Mecklenburg
Interior
Interior Features Attic Stairs Pulldown, Built Ins, Cable Available, Open Floorplan, Vaulted Ceiling, Walk-In Closet(s), Whirlpool
Heating Central, Heat Pump, Heat Pump
Flooring Carpet, Vinyl, Wood
Fireplaces Type Family Room, Wood Burning
Fireplace true
Appliance Cable Prewire, Ceiling Fan(s), Dishwasher, Electric Oven, Electric Range, Plumbed For Ice Maker, Microwave, Security System
Exterior
Exterior Feature Fence, In-Ground Irrigation
Building
Lot Description Cul-De-Sac, Creek/Stream, Wooded
Building Description Brick Partial,Wood Siding, 2 Story
Foundation Crawl Space
Sewer Public Sewer
Water Public
Structure Type Brick Partial,Wood Siding
New Construction false
Schools
Elementary Schools Elizabeth
Middle Schools South Charlotte
High Schools Providence
Others
Acceptable Financing Cash, Conventional, FHA, VA Loan
Listing Terms Cash, Conventional, FHA, VA Loan
Special Listing Condition None
Read Less Info
Want to know what your home might be worth? Contact us for a FREE valuation!

Our team is ready to help you sell your home for the highest possible price ASAP
© 2024 Listings courtesy of Canopy MLS as distributed by MLS GRID. All Rights Reserved.
Bought with Vivian Zapata • JP & Associates, REALTORS Caro

"My job is to find and attract mastery-based agents to the office, protect the culture, and make sure everyone is happy! "






