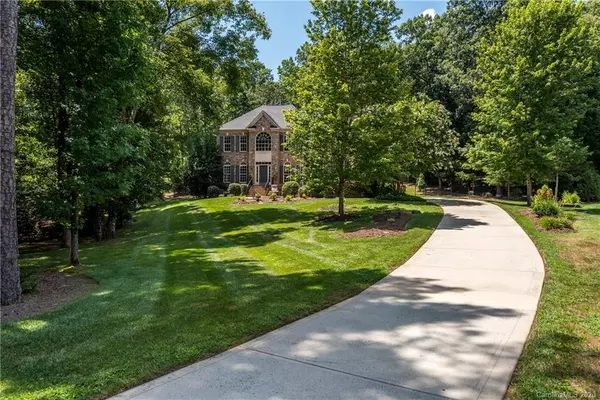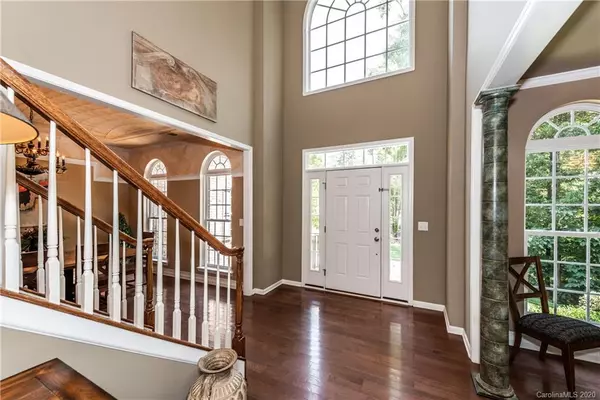$545,000
$570,000
4.4%For more information regarding the value of a property, please contact us for a free consultation.
4 Beds
3 Baths
3,627 SqFt
SOLD DATE : 09/16/2020
Key Details
Sold Price $545,000
Property Type Single Family Home
Sub Type Single Family Residence
Listing Status Sold
Purchase Type For Sale
Square Footage 3,627 sqft
Price per Sqft $150
Subdivision Potters Creek Estates
MLS Listing ID 3650320
Sold Date 09/16/20
Style Transitional
Bedrooms 4
Full Baths 3
HOA Fees $29/ann
HOA Y/N 1
Year Built 2007
Lot Size 1.170 Acres
Acres 1.17
Lot Dimensions 331x32x426x130x133
Property Description
Nestled on a very private, heavily wooded 1.17 acre cul-de-sac lot, this home offers a serene, park-like setting and an extraordinary, custom-built outdoor living space featuring a massive deck, stacked stone waterfall and fireplace. The lush landscaping, picturesque driveway and curb appeal are sure to impress. The home’s open, flowing floor plan and thoughtful design create the perfect environment for comfortable living and entertaining-- indoors and outdoors. The private office is a plus for those who work from home. Large morning/sun room is great flex space adaptable to many uses. Love to entertain? The large cook's kitchen has tons of cabinet and counter space, double ovens, huge island, walk-in pantry. Stunning 2-story great room with a dramatic floor-to-ceiling stacked stone fireplace. Serene and spacious owner's suite is a true retreat. Potters Creek Estates is an intimate 22-home neighborhood in a tranquil country setting close to all the amenities of sophisticated city life.
Location
State NC
County Union
Interior
Interior Features Attic Stairs Pulldown, Breakfast Bar, Cable Available, Garden Tub, Kitchen Island, Open Floorplan, Pantry, Tray Ceiling, Vaulted Ceiling, Walk-In Closet(s), Walk-In Pantry
Heating Central, Gas Hot Air Furnace, Gas Water Heater, Multizone A/C, Zoned
Flooring Bamboo, Carpet, Tile, Vinyl, Wood
Fireplaces Type Gas Log, Great Room
Fireplace true
Appliance Cable Prewire, Ceiling Fan(s), CO Detector, Electric Cooktop, Dishwasher, Disposal, Double Oven, Dryer, ENERGY STAR Qualified Dishwasher, ENERGY STAR Qualified Refrigerator, Plumbed For Ice Maker, Microwave, Refrigerator, Self Cleaning Oven, Wall Oven, Washer
Exterior
Exterior Feature Fence, Gas Grill, In-Ground Irrigation, Outdoor Fireplace, Underground Power Lines, Other
Community Features Street Lights
Building
Lot Description Cul-De-Sac, Private, Wooded, Wooded
Building Description Brick Partial,Fiber Cement, 2 Story
Foundation Crawl Space
Sewer Septic Installed
Water County Water
Architectural Style Transitional
Structure Type Brick Partial,Fiber Cement
New Construction false
Schools
Elementary Schools Antioch
Middle Schools Weddington
High Schools Weddington
Others
HOA Name Self-Managed
Acceptable Financing Cash, Conventional, VA Loan
Listing Terms Cash, Conventional, VA Loan
Special Listing Condition None
Read Less Info
Want to know what your home might be worth? Contact us for a FREE valuation!

Our team is ready to help you sell your home for the highest possible price ASAP
© 2024 Listings courtesy of Canopy MLS as distributed by MLS GRID. All Rights Reserved.
Bought with Jaclyn Vanderhoof • Highgarden Real Estate

"My job is to find and attract mastery-based agents to the office, protect the culture, and make sure everyone is happy! "






