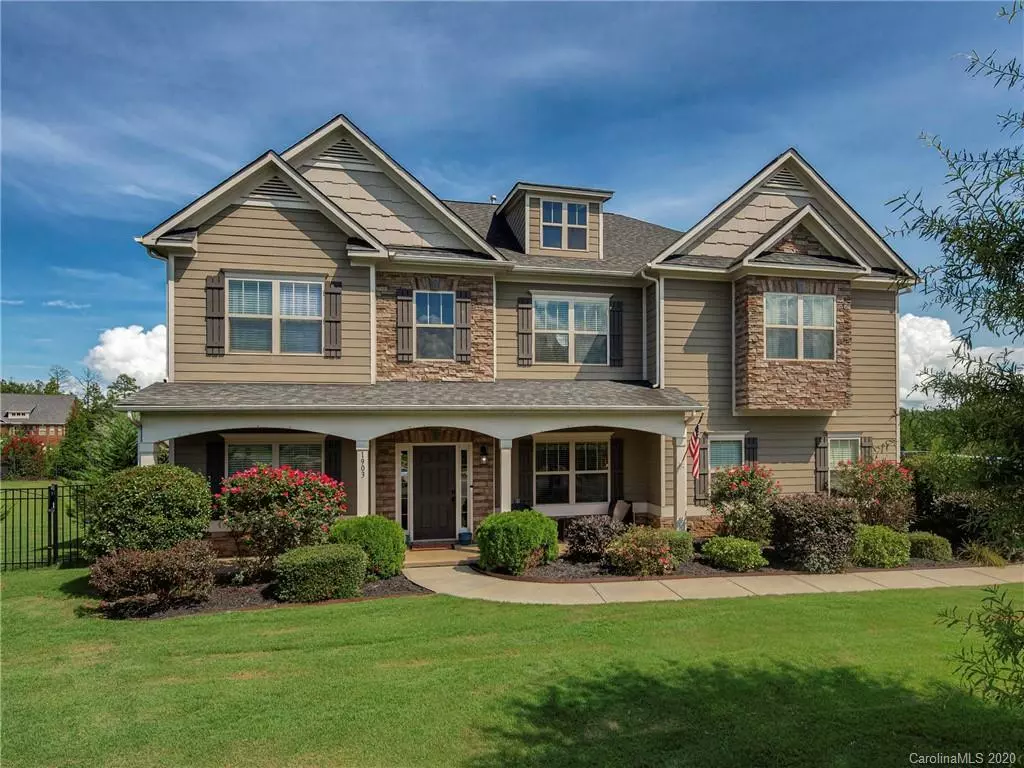$560,000
$535,000
4.7%For more information regarding the value of a property, please contact us for a free consultation.
5 Beds
4 Baths
4,327 SqFt
SOLD DATE : 09/01/2020
Key Details
Sold Price $560,000
Property Type Single Family Home
Sub Type Single Family Residence
Listing Status Sold
Purchase Type For Sale
Square Footage 4,327 sqft
Price per Sqft $129
Subdivision Briarcrest
MLS Listing ID 3646482
Sold Date 09/01/20
Style Traditional
Bedrooms 5
Full Baths 4
HOA Fees $100/mo
HOA Y/N 1
Year Built 2012
Lot Size 0.550 Acres
Acres 0.55
Lot Dimensions 251x161x235x28x21
Property Description
Spacious cul-de-sac home with extensive landscaping: This beautiful home has 5 bedrooms & 4 full baths with 1 bedroom/full bath on the 1st floor. All baths are upgraded with granite countertops & tiled floors. This open floorplan has a huge eat-in kitchen featuring granite countertops & stainless-steel appliances, including gas cooktop, tons of cabinetry & drop zone off the garage entrance.The family room is perfect for entertaining with built-ins, stacked-stone wood-burning fireplace & surround sound. The separate dining room has a tray ceiling & extensive molding plus the large office features french doors & coffered ceiling. Hardwoods thoughout common areas on 1st floor. Upstairs you'll find a large master suite with ensuite bath with a seamless shower, garden tub & his &hers walk-in closets. Plus, a huge rec room with a built-in refrigerator, microwave & cabinetry. You will love the backyard featuring a gunite pool/spa, shed, fully fenced & lots of room to play! Must see!
Location
State NC
County Union
Interior
Interior Features Breakfast Bar, Built Ins, Garden Tub, Open Floorplan, Pantry, Walk-In Closet(s)
Heating Central, Gas Hot Air Furnace
Flooring Carpet, Hardwood, Tile
Fireplaces Type Great Room, Wood Burning
Appliance Bar Fridge, Cable Prewire, Ceiling Fan(s), Gas Cooktop, Dishwasher, Disposal, Electric Dryer Hookup, Electric Oven, Plumbed For Ice Maker, Microwave, Wall Oven
Exterior
Exterior Feature Fence, In Ground Pool, Shed(s)
Community Features Clubhouse, Dog Park, Game Court, Outdoor Pool, Playground, Sidewalks, Tennis Court(s), Walking Trails
Roof Type Shingle,Fiberglass
Building
Lot Description Cul-De-Sac, Level
Building Description Fiber Cement,Stone, 2 Story
Foundation Slab
Sewer County Sewer
Water County Water
Architectural Style Traditional
Structure Type Fiber Cement,Stone
New Construction false
Schools
Elementary Schools Wesley Chapel
Middle Schools Cuthbertson
High Schools Cuthbertson
Others
HOA Name Red Rocks Management
Acceptable Financing Cash, Conventional
Listing Terms Cash, Conventional
Special Listing Condition None
Read Less Info
Want to know what your home might be worth? Contact us for a FREE valuation!

Our team is ready to help you sell your home for the highest possible price ASAP
© 2024 Listings courtesy of Canopy MLS as distributed by MLS GRID. All Rights Reserved.
Bought with Elizabeth C. Brown • Keller Williams South Park

"My job is to find and attract mastery-based agents to the office, protect the culture, and make sure everyone is happy! "






