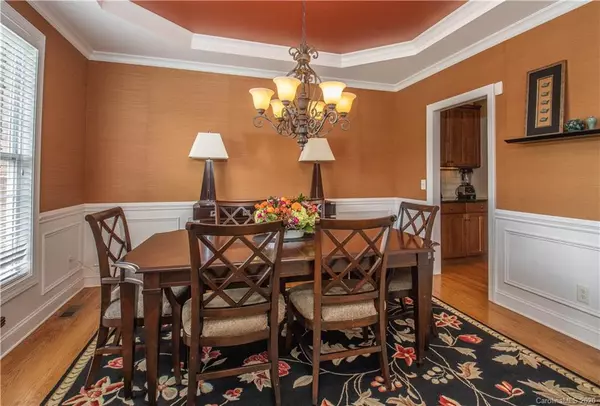$516,500
$495,000
4.3%For more information regarding the value of a property, please contact us for a free consultation.
5 Beds
4 Baths
3,432 SqFt
SOLD DATE : 08/26/2020
Key Details
Sold Price $516,500
Property Type Single Family Home
Sub Type Single Family Residence
Listing Status Sold
Purchase Type For Sale
Square Footage 3,432 sqft
Price per Sqft $150
Subdivision Regent Park
MLS Listing ID 3637276
Sold Date 08/26/20
Style Transitional
Bedrooms 5
Full Baths 3
Half Baths 1
HOA Fees $50/ann
HOA Y/N 1
Year Built 2006
Lot Size 0.330 Acres
Acres 0.33
Property Description
Come Home to Your Own Private Retreat! Heated salt water in-ground pool w/ whirlpool & waterfall. Lg. 800 sqft patio & 16x16 shaded pergola. 3 season porch, deck overlooks patio & pool surrounded by exquisite landscaping, stone accent walls, palm trees, outdoor lighting & large fenced rear yard adjacent to huge natural area. All brick, two story foyer, open floor plan w/ hardwoods. Kitchen w/ island, new stainless steel appliances, granite, breakfast area & walk-in-pantry & built in desk. Butler’s pantry, wine frig & formal dining. Family room w/ surround sound & stone fireplace/gas logs. Large Master Suite w/ tray ceiling, sitting area, large bath, garden tub, tiled shower & his & her walk-in closets. Bonus room or home theater room. Office/5th bedroom w/ french doors & walk-in closet. Mud room. New roof w/ 50 year arch shingles. Cul-de-sac lot. Community playground, pool, new tennis courts, sidewalks & paved walking and bike trails. Award winning Ft Mill Schools!
Location
State SC
County York
Interior
Interior Features Attic Fan, Attic Stairs Pulldown, Cable Available, Garden Tub, Kitchen Island, Open Floorplan, Pantry, Tray Ceiling, Walk-In Closet(s), Walk-In Pantry
Heating Central, Gas Hot Air Furnace, Humidifier
Flooring Carpet, Tile, Wood
Fireplaces Type Family Room, Gas Log, Vented, Gas
Fireplace true
Appliance Cable Prewire, Ceiling Fan(s), CO Detector, Convection Oven, Gas Cooktop, Dishwasher, Disposal, Electric Dryer Hookup, Gas Oven, Gas Range, Plumbed For Ice Maker, Microwave, Natural Gas, Network Ready, Oven, Security System, Self Cleaning Oven, Surround Sound, Warming Drawer, Wine Refrigerator
Exterior
Exterior Feature Fence, In-Ground Irrigation, Outbuilding(s), In Ground Pool, Underground Power Lines, Other
Community Features Outdoor Pool, Playground, Pond, Recreation Area, Security, Sidewalks, Street Lights, Tennis Court(s), Walking Trails
Roof Type Shingle
Building
Lot Description Cul-De-Sac, Green Area, Level, Wooded, See Remarks
Building Description Brick, 2 Story
Foundation Crawl Space
Builder Name James Custom Homes
Sewer County Sewer
Water County Water
Architectural Style Transitional
Structure Type Brick
New Construction false
Schools
Elementary Schools Sugar Creek
Middle Schools Springfield
High Schools Nation Ford
Others
HOA Name William Douglas
Acceptable Financing Cash, Conventional, FHA, VA Loan
Listing Terms Cash, Conventional, FHA, VA Loan
Special Listing Condition None
Read Less Info
Want to know what your home might be worth? Contact us for a FREE valuation!

Our team is ready to help you sell your home for the highest possible price ASAP
© 2024 Listings courtesy of Canopy MLS as distributed by MLS GRID. All Rights Reserved.
Bought with Allison Regets • AM Realty, LLC

"My job is to find and attract mastery-based agents to the office, protect the culture, and make sure everyone is happy! "






