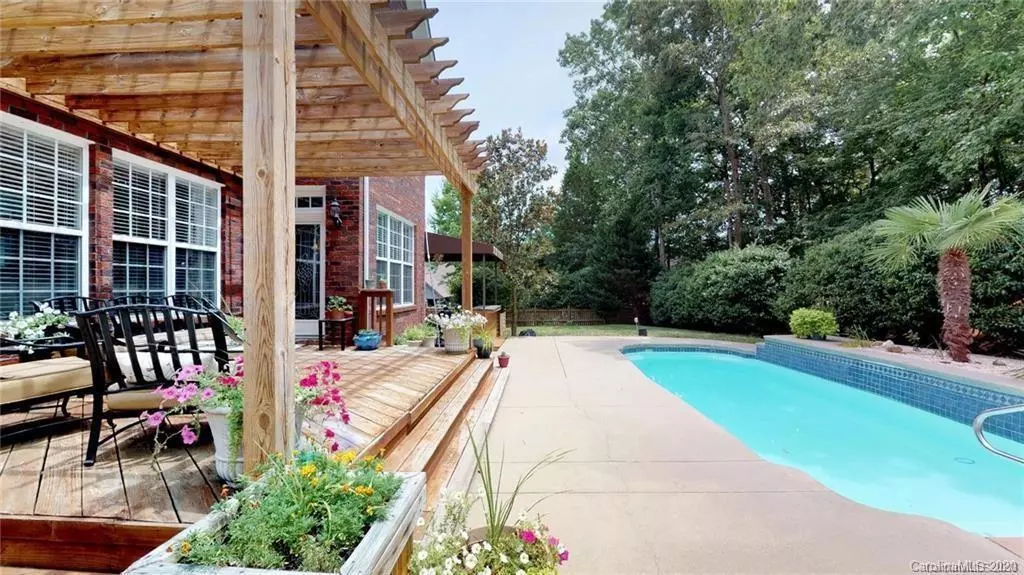$510,000
$504,900
1.0%For more information regarding the value of a property, please contact us for a free consultation.
4 Beds
4 Baths
3,212 SqFt
SOLD DATE : 08/12/2020
Key Details
Sold Price $510,000
Property Type Single Family Home
Sub Type Single Family Residence
Listing Status Sold
Purchase Type For Sale
Square Footage 3,212 sqft
Price per Sqft $158
Subdivision Shannamara
MLS Listing ID 3635512
Sold Date 08/12/20
Style Traditional
Bedrooms 4
Full Baths 3
Half Baths 1
HOA Fees $36/ann
HOA Y/N 1
Year Built 2003
Lot Size 0.451 Acres
Acres 0.451
Lot Dimensions 132x67x110x177x22x29x69
Property Description
Don't miss this beautiful, full-brick home nestled in a quiet cul-de-sac in the highly sought-after community of Shannamara! Numerous updates abound including gorgeous hardwoods throughout, stainless appliances and granite counter-tops, remodeled powder/guest bath, and fridge/gas range both less than 2 years old! You'll love cooking and hosting in your spacious kitchen with plenty of counter and cabinet space. The glowing natural light streaming in throughout the day will make you say "WOW"! Newer roof and HVAC will leave you worry-free. Also enjoy your huge bonus room that can double as an extra space for guests. Possibilities are endless in your oversized, 3-car garage that can serve as parking space, a workshop, or even a home gym! Pool season can last as long as you want it to with your heated, in-ground pool tucked away in your private backyard oasis. Come see this lovely home for yourself and don't wait to make it your own!
Location
State NC
County Union
Interior
Interior Features Attic Stairs Pulldown, Garden Tub, Kitchen Island, Open Floorplan, Pantry
Heating Central, Gas Hot Air Furnace
Flooring Tile, Wood
Fireplaces Type Living Room
Fireplace true
Appliance Cable Prewire, Ceiling Fan(s), Dishwasher, Disposal, Gas Oven, Gas Range, Microwave, Refrigerator
Exterior
Exterior Feature Fence, In-Ground Irrigation, In Ground Pool
Community Features Clubhouse, Fitness Center, Outdoor Pool, Playground, Tennis Court(s)
Roof Type Shingle
Building
Building Description Brick, 2 Story
Foundation Crawl Space
Sewer Public Sewer
Water Public
Architectural Style Traditional
Structure Type Brick
New Construction false
Schools
Elementary Schools Stallings
Middle Schools Porter Ridge
High Schools Porter Ridge
Others
HOA Name Braesael Management
Acceptable Financing Cash, Conventional
Listing Terms Cash, Conventional
Special Listing Condition None
Read Less Info
Want to know what your home might be worth? Contact us for a FREE valuation!

Our team is ready to help you sell your home for the highest possible price ASAP
© 2024 Listings courtesy of Canopy MLS as distributed by MLS GRID. All Rights Reserved.
Bought with Gabriel Woodman • RE/MAX Executive

"My job is to find and attract mastery-based agents to the office, protect the culture, and make sure everyone is happy! "






