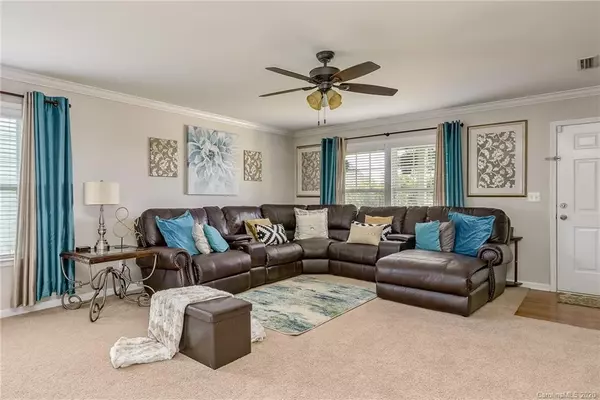$305,000
$319,000
4.4%For more information regarding the value of a property, please contact us for a free consultation.
3 Beds
3 Baths
2,644 SqFt
SOLD DATE : 09/10/2020
Key Details
Sold Price $305,000
Property Type Single Family Home
Sub Type Single Family Residence
Listing Status Sold
Purchase Type For Sale
Square Footage 2,644 sqft
Price per Sqft $115
Subdivision Burnside
MLS Listing ID 3632005
Sold Date 09/10/20
Style Transitional
Bedrooms 3
Full Baths 2
Half Baths 1
HOA Fees $28/ann
HOA Y/N 1
Year Built 2010
Lot Size 10,018 Sqft
Acres 0.23
Property Description
Home-owner stated that the community and the convenience of location will be most missed when the home is sold. The owner loves to entertain and this open concept floor-plan allows for a perfect environment for this. In addition, the home-owner loves their larger master bedroom. In looking for an alternative place to live, it has been difficult to find the spacious master-bedroom and the privacy that is given in this backyard. The home-owner has lived here for 10 years because of these features, but is ready to provide this opportunity to love and care for the property the same way to a new owner. For a buyer to gain the benefits of a planned community, excellent schools and lower taxes, while enjoying a large master bedroom, and convenience to both shopping and interstate access is a great find! If you are looking for a home that is well-maintained and loved with the benefits mentioned above, come visit today! Listing agent is happy to set-up a virtual visit, as well!
Location
State SC
County Lancaster
Interior
Interior Features Attic Stairs Pulldown, Cable Available, Garden Tub, Kitchen Island, Open Floorplan, Pantry, Walk-In Closet(s)
Heating Central
Flooring Carpet, Linoleum
Fireplace false
Appliance Cable Prewire, Ceiling Fan(s), Electric Cooktop, Dishwasher, Disposal, Plumbed For Ice Maker, Microwave, Oven
Exterior
Community Features Outdoor Pool, Playground, Walking Trails
Roof Type Shingle
Building
Building Description Brick Partial,Vinyl Siding, 2 Story
Foundation Slab
Builder Name True Homes
Sewer Public Sewer
Water Public
Architectural Style Transitional
Structure Type Brick Partial,Vinyl Siding
New Construction false
Schools
Elementary Schools Harrisburg
Middle Schools Unspecified
High Schools Indian Land
Others
HOA Name Braesael Management
Acceptable Financing Cash, Conventional, FHA, VA Loan
Listing Terms Cash, Conventional, FHA, VA Loan
Special Listing Condition None
Read Less Info
Want to know what your home might be worth? Contact us for a FREE valuation!

Our team is ready to help you sell your home for the highest possible price ASAP
© 2024 Listings courtesy of Canopy MLS as distributed by MLS GRID. All Rights Reserved.
Bought with Damian Burris • Burris & Pressley Realty

"My job is to find and attract mastery-based agents to the office, protect the culture, and make sure everyone is happy! "






