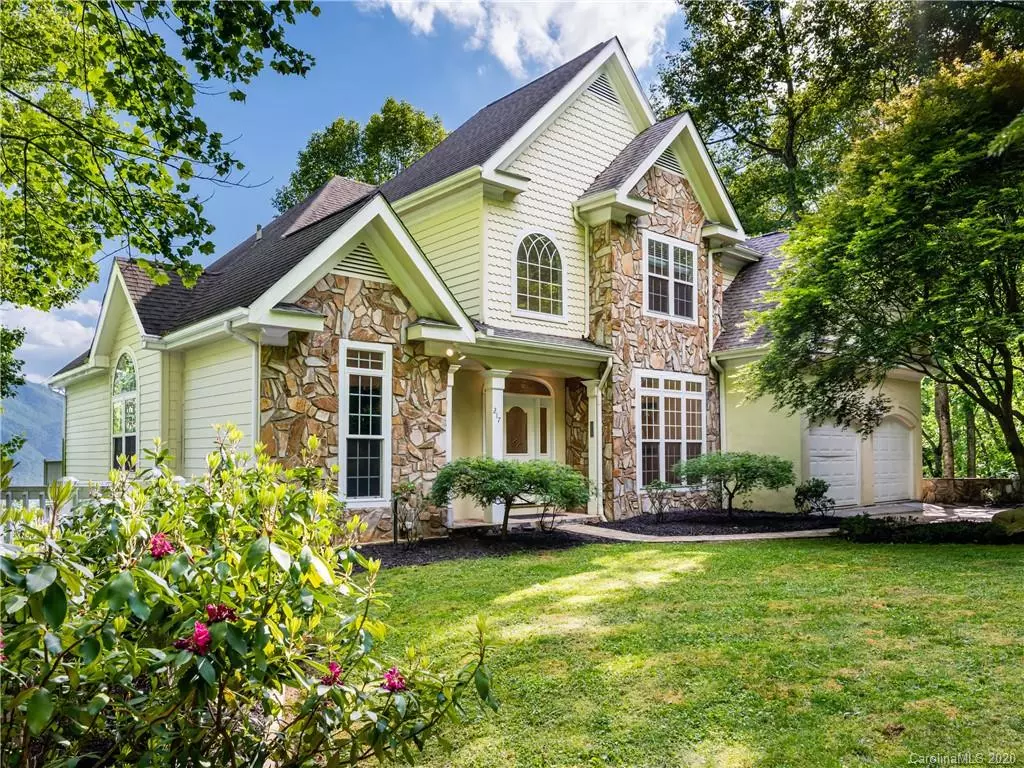$419,800
$450,000
6.7%For more information regarding the value of a property, please contact us for a free consultation.
4 Beds
4 Baths
3,374 SqFt
SOLD DATE : 08/05/2020
Key Details
Sold Price $419,800
Property Type Single Family Home
Sub Type Single Family Residence
Listing Status Sold
Purchase Type For Sale
Square Footage 3,374 sqft
Price per Sqft $124
Subdivision Maggie Valley Country Club Est
MLS Listing ID 3627635
Sold Date 08/05/20
Style Contemporary
Bedrooms 4
Full Baths 3
Half Baths 1
HOA Fees $8/ann
HOA Y/N 1
Year Built 2002
Lot Size 1.250 Acres
Acres 1.25
Lot Dimensions Per Tax Records
Property Description
Nestled in the Maggie Valley Country Club, minutes away from 4-season golfing, Cataloochee ski resort, downtown Waynesville & The Great Smoky Mountains National Park, awaits this beautifully designed 4BR, 3.5BA home with unparalleled mountain views & warm southern exposure. Gracious, bi-level decking with panoramic mountain views! Designed for entertaining, this flowing open floor plan offers views from nearly every room & maximizes living space with an impressive 2-story great room with exposed beamed accents, floor-to-ceiling stacked stone fireplace, bright kitchen with tiled countertops & spacious island, plus formal dining. Master suite on main also has mountain views & boasts a charming gas fireplace, walk-in closet & adjoining bathroom with jetted tub, separate shower & dual sinks. Flex space offered on the lower level: enjoy a large media/rec room, home office with views & full bedroom suite. Perfect apartment-style set up for guests, adult children or aging parents.
Location
State NC
County Haywood
Interior
Interior Features Breakfast Bar, Cathedral Ceiling(s), Garden Tub, Kitchen Island, Open Floorplan, Pantry, Split Bedroom, Walk-In Closet(s)
Heating Central, Heat Pump, Heat Pump
Flooring Carpet, Tile, Wood
Fireplaces Type Gas Log, Great Room, Master Bedroom, Wood Burning
Fireplace true
Appliance Ceiling Fan(s), Dishwasher, Disposal, Dryer, Electric Oven, Electric Range, Microwave, Refrigerator, Washer
Exterior
Community Features Golf
Roof Type Shingle
Building
Lot Description Green Area, Long Range View, Mountain View, Paved, Sloped, Steep Slope, Wooded, Year Round View
Building Description Stucco,Stone Veneer,Wood Siding, 1.5 Story/Basement
Foundation Basement Partially Finished, Block
Sewer Septic Installed
Water Public
Architectural Style Contemporary
Structure Type Stucco,Stone Veneer,Wood Siding
New Construction false
Schools
Elementary Schools Unspecified
Middle Schools Unspecified
High Schools Unspecified
Others
HOA Name David Hooten
Acceptable Financing Cash, Conventional
Listing Terms Cash, Conventional
Special Listing Condition None
Read Less Info
Want to know what your home might be worth? Contact us for a FREE valuation!

Our team is ready to help you sell your home for the highest possible price ASAP
© 2025 Listings courtesy of Canopy MLS as distributed by MLS GRID. All Rights Reserved.
Bought with Non Member • MLS Administration
"My job is to find and attract mastery-based agents to the office, protect the culture, and make sure everyone is happy! "






