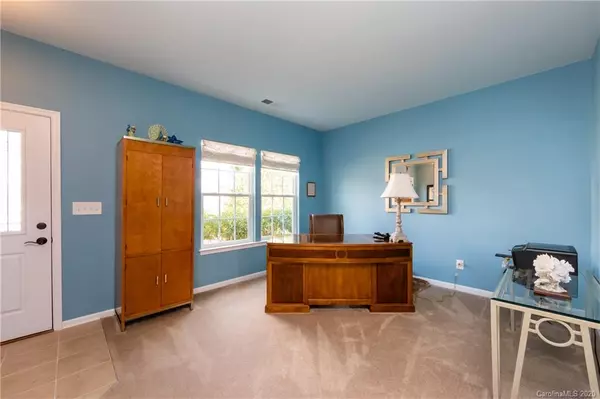$275,000
$279,900
1.8%For more information regarding the value of a property, please contact us for a free consultation.
3 Beds
3 Baths
2,112 SqFt
SOLD DATE : 09/18/2020
Key Details
Sold Price $275,000
Property Type Single Family Home
Sub Type Single Family Residence
Listing Status Sold
Purchase Type For Sale
Square Footage 2,112 sqft
Price per Sqft $130
Subdivision The Farm At Riverpointe
MLS Listing ID 3651915
Sold Date 09/18/20
Style Transitional
Bedrooms 3
Full Baths 2
Half Baths 1
HOA Fees $65/qua
HOA Y/N 1
Year Built 2011
Lot Size 8,712 Sqft
Acres 0.2
Lot Dimensions 8712 sq. feet
Property Description
Beautifully landscaped corner home in Cabarrus county with Davidson address! This home has been meticulously carried for and is move in ready! First floor features an open floorplan with 9 foot ceilings, a spacious family room with gas fireplace, a formal living room/study and a gourmet kitchen with cherry cabinets, granite counter tops, a large panty and plenty of space! Dining area off kitchen features a vaulted ceiling and overlooks the back yard. Upstairs features a large loft and huge master bedroom with walk in closet! Master bath features dual vanities a separate garden tub and shower. The icing on the cake is being in the Farm at Riverpointe's master planned community with award-winning pool, fitness center, tennis, dog park, gardens, playground and sports court.
Location
State NC
County Cabarrus
Interior
Interior Features Attic Stairs Pulldown, Garden Tub
Heating Central
Flooring Carpet, Linoleum, Stone
Fireplaces Type Family Room, Gas Log
Fireplace true
Appliance Cable Prewire, Ceiling Fan(s), Electric Cooktop, Dishwasher, Disposal, Exhaust Fan, Plumbed For Ice Maker, Microwave, Refrigerator
Exterior
Community Features Clubhouse, Fitness Center, Outdoor Pool, Playground, Tennis Court(s)
Building
Lot Description Corner Lot
Building Description Stone Veneer,Vinyl Siding, 2 Story
Foundation Slab
Sewer Public Sewer
Water Public
Architectural Style Transitional
Structure Type Stone Veneer,Vinyl Siding
New Construction false
Schools
Elementary Schools Odell
Middle Schools Harris
High Schools Northwest Cabarrus
Others
HOA Name Paragon Four Management
Special Listing Condition None
Read Less Info
Want to know what your home might be worth? Contact us for a FREE valuation!

Our team is ready to help you sell your home for the highest possible price ASAP
© 2024 Listings courtesy of Canopy MLS as distributed by MLS GRID. All Rights Reserved.
Bought with Penny Teeter • Penny Teeter Realty LLC

"My job is to find and attract mastery-based agents to the office, protect the culture, and make sure everyone is happy! "






