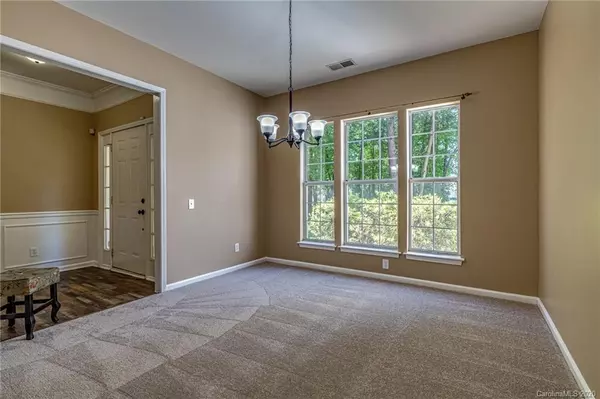$352,000
$335,000
5.1%For more information regarding the value of a property, please contact us for a free consultation.
4 Beds
3 Baths
2,258 SqFt
SOLD DATE : 07/15/2020
Key Details
Sold Price $352,000
Property Type Single Family Home
Sub Type Single Family Residence
Listing Status Sold
Purchase Type For Sale
Square Footage 2,258 sqft
Price per Sqft $155
Subdivision Matthews Estates
MLS Listing ID 3626100
Sold Date 07/15/20
Bedrooms 4
Full Baths 2
Half Baths 1
HOA Fees $11/ann
HOA Y/N 1
Year Built 1996
Lot Size 0.670 Acres
Acres 0.67
Lot Dimensions .67
Property Description
Great Location, this IS one of the largest lots in the neighborhood It has a Cul de sac location, and a back yard that makes you think your in a wooded wonderland!. This home backs up to the Greenway! Rear yard wooded with trees original to the lot. Awesome updates include Total kitchen remodel from Soft close cabinetry, and lots of drawers too, Granite Kitchen with Island, and Stainless appliances, abundant counter space Refrigerator Included Walk in Pantry, and its open to the 2 story great room. Great room has quick access to back patio, bring the BBQ! Master on the main, with a newly updated and modern Master Bath is complimented by Granite & Travertine tile Shower. Homeowner improvements include New Lennox HVAC 2020, ALL New Carpet 2020 , Updated lighting 2020 and more. Laundry with tile & wet sink on the main. Upstairs has 3 more bedrooms, 1 bathroom AND don't miss the Walk in Attic Space. So many features, great curb appeal, long driveway for parking, location, Welcome Home!
Location
State NC
County Mecklenburg
Interior
Interior Features Attic Walk In, Cathedral Ceiling(s), Garden Tub, Kitchen Island, Open Floorplan, Pantry, Walk-In Pantry
Heating Gas Hot Air Furnace
Flooring Carpet, Tile
Fireplaces Type Gas Log, Great Room
Fireplace true
Appliance Cable Prewire, Ceiling Fan(s), Gas Cooktop, Dishwasher, Disposal, Electric Dryer Hookup, Plumbed For Ice Maker, Microwave, Network Ready, Oven
Exterior
Exterior Feature Fence, Wired Internet Available
Community Features Sidewalks, Street Lights, Walking Trails
Roof Type Shingle
Building
Lot Description Cul-De-Sac, Level, Private, Wooded, Wooded, Year Round View
Building Description Vinyl Siding, 2 Story
Foundation Slab
Sewer Public Sewer
Water Public
Structure Type Vinyl Siding
New Construction false
Schools
Elementary Schools Matthews
Middle Schools Crestdale
High Schools Butler
Others
HOA Name Matthews Estates
Special Listing Condition None
Read Less Info
Want to know what your home might be worth? Contact us for a FREE valuation!

Our team is ready to help you sell your home for the highest possible price ASAP
© 2024 Listings courtesy of Canopy MLS as distributed by MLS GRID. All Rights Reserved.
Bought with Heather Cobb • Allen Tate Ballantyne

"My job is to find and attract mastery-based agents to the office, protect the culture, and make sure everyone is happy! "






