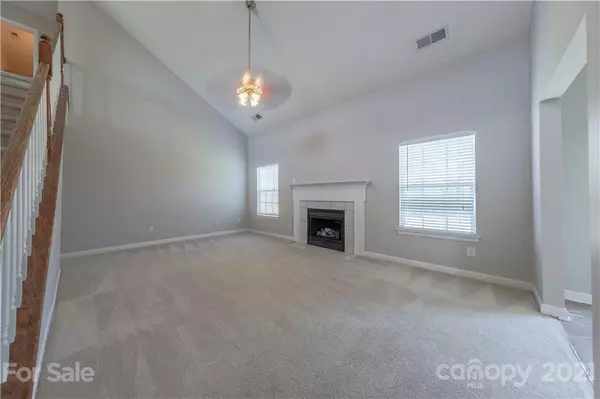$286,500
$265,000
8.1%For more information regarding the value of a property, please contact us for a free consultation.
3 Beds
3 Baths
2,059 SqFt
SOLD DATE : 04/30/2021
Key Details
Sold Price $286,500
Property Type Single Family Home
Sub Type Single Family Residence
Listing Status Sold
Purchase Type For Sale
Square Footage 2,059 sqft
Price per Sqft $139
Subdivision Brekonridge
MLS Listing ID 3723708
Sold Date 04/30/21
Style Transitional
Bedrooms 3
Full Baths 2
Half Baths 1
Year Built 2001
Lot Size 0.490 Acres
Acres 0.49
Lot Dimensions 49x152x138x70x195
Property Description
Situated on a huge half acre cul-de-sac lot in HOT Breckonridge, this move-in ready master-on-the-main has been beautifully updated! A bright flexible open floor plan unites the formal dining room, great room, kitchen and breakfast area. The 2-story great room features fireplace and is perfect for relaxing or entertaining. Updated kitchen features plenty of food prep area and abundant storage. Owner’s suite has oversized closet and attached bath with separate tub & shower. Two generous bedrooms upstairs plus open loft. Garage was up-fitted by previous owner into a recreation/bonus space and includes separate entry (though it is not included in heated living space it does have a window AC unit and electric heater for year round enjoyment). The large lot is perfect for play or whatever passion inspires you and features a large storage shed. NO HOA! This is a must see!
Location
State NC
County Union
Interior
Interior Features Attic Stairs Pulldown, Garden Tub
Heating Heat Pump, Heat Pump
Flooring Carpet, Tile, Vinyl
Fireplaces Type Gas Log, Great Room
Fireplace true
Appliance Cable Prewire, Ceiling Fan(s), Electric Cooktop, Dishwasher, Disposal, Electric Oven, Plumbed For Ice Maker, Microwave, Security System
Exterior
Exterior Feature Outbuilding(s)
Roof Type Composition
Building
Lot Description Cul-De-Sac
Building Description Vinyl Siding, 1.5 Story
Foundation Slab
Sewer Public Sewer
Water Public
Architectural Style Transitional
Structure Type Vinyl Siding
New Construction false
Schools
Elementary Schools Porter Ridge
Middle Schools Piedmont
High Schools Piedmont
Others
Acceptable Financing Conventional
Listing Terms Conventional
Special Listing Condition None
Read Less Info
Want to know what your home might be worth? Contact us for a FREE valuation!

Our team is ready to help you sell your home for the highest possible price ASAP
© 2024 Listings courtesy of Canopy MLS as distributed by MLS GRID. All Rights Reserved.
Bought with Spencer Lindahl • Main Street Renewal, LLC

"My job is to find and attract mastery-based agents to the office, protect the culture, and make sure everyone is happy! "






