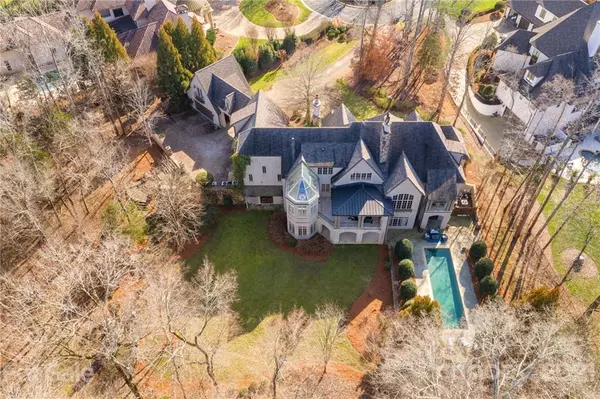$1,725,000
$1,895,000
9.0%For more information regarding the value of a property, please contact us for a free consultation.
6 Beds
8 Baths
8,132 SqFt
SOLD DATE : 04/29/2021
Key Details
Sold Price $1,725,000
Property Type Single Family Home
Sub Type Single Family Residence
Listing Status Sold
Purchase Type For Sale
Square Footage 8,132 sqft
Price per Sqft $212
Subdivision Longview
MLS Listing ID 3704267
Sold Date 04/29/21
Style European
Bedrooms 6
Full Baths 6
Half Baths 2
HOA Fees $365/ann
HOA Y/N 1
Year Built 2004
Lot Size 1.450 Acres
Acres 1.45
Property Description
Beautiful basement home with pool on one of the largest lots in the sought-after gated Longview Country Club neighborhood. Sitting on a private cul-de-sac this gorgeous house has a large study on the main floor with a loft library and another main floor office/homework area. The first floor owner's suite has a soaking tub and large walk-in closet. 2nd living quarters above the detached garage has washer & dryer, a spacious bedroom and full bath with refrigerator. A fireplace in the kitchen makes for a cozy vibe, and the skylights over the breakfast nook give a dramatic effect. Bedrooms upstairs are all en-suite. Upstairs bonus room/flex space can be a playroom/homework zone/upstairs office. Entertainment basement w/ bar area, theater room, large family room, exercise room & guest bedroom. The yard is one of the largest in Longview w/outdoor fireplace, swimming pool, patio & covered porch. Two 2 car garages & porte-cochere. Full golf membership required.
Location
State NC
County Union
Interior
Interior Features Attic Other, Breakfast Bar, Built Ins, Drop Zone, Kitchen Island, Pantry, Skylight(s), Tray Ceiling, Walk-In Closet(s), Walk-In Pantry
Heating Multizone A/C, Zoned
Flooring Stone, Tile, Wood
Fireplaces Type Gas Log, Kitchen, Living Room, Porch, Other
Fireplace true
Appliance Cable Prewire, Ceiling Fan(s), Dishwasher, Disposal
Exterior
Exterior Feature Fence, Outdoor Fireplace, In Ground Pool, Porte-cochere, Terrace
Community Features Clubhouse, Fitness Center, Gated, Golf, Hot Tub, Outdoor Pool, Playground, Pond, Security, Sidewalks, Street Lights, Tennis Court(s)
Waterfront Description None
Roof Type Composition
Building
Lot Description Cul-De-Sac, Private, Wooded
Building Description Stucco,Stone, 2 Story/Basement
Foundation Basement Fully Finished
Builder Name Unique Homes of Charlotte
Sewer County Sewer
Water County Water
Architectural Style European
Structure Type Stucco,Stone
New Construction false
Schools
Elementary Schools Rea View
Middle Schools Marvin Ridge
High Schools Marvin Ridge
Others
HOA Name First Service Residential
Restrictions Architectural Review,Subdivision
Acceptable Financing Cash, Conventional
Listing Terms Cash, Conventional
Special Listing Condition None
Read Less Info
Want to know what your home might be worth? Contact us for a FREE valuation!

Our team is ready to help you sell your home for the highest possible price ASAP
© 2024 Listings courtesy of Canopy MLS as distributed by MLS GRID. All Rights Reserved.
Bought with Ben Bowen • Ben Bowen Properties

"My job is to find and attract mastery-based agents to the office, protect the culture, and make sure everyone is happy! "






