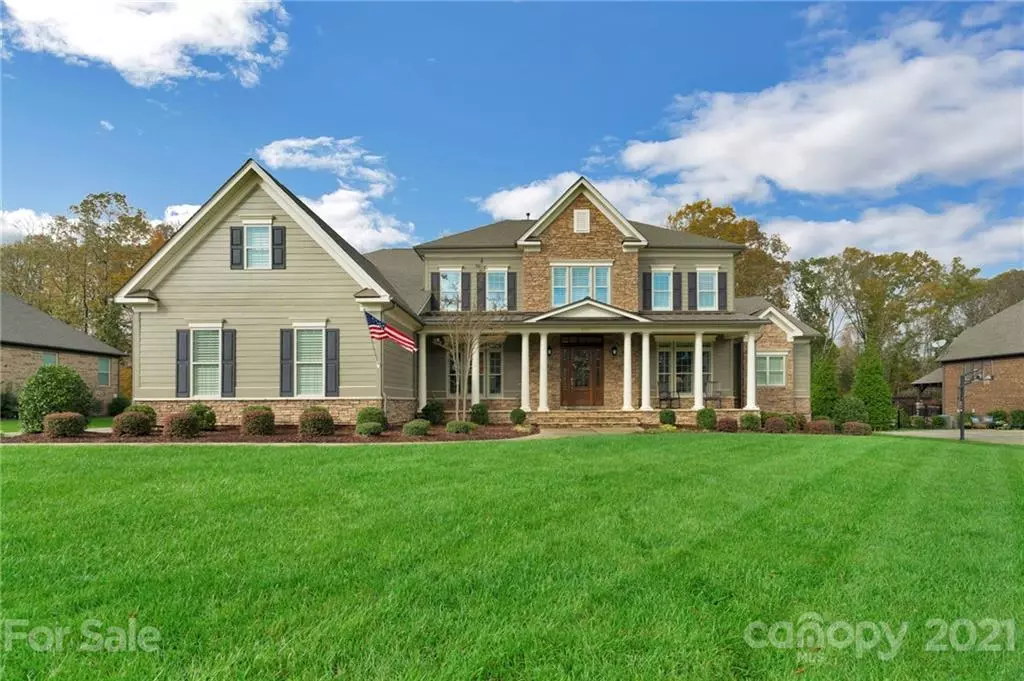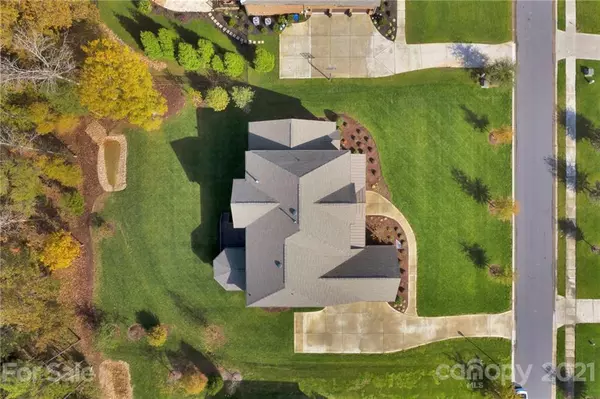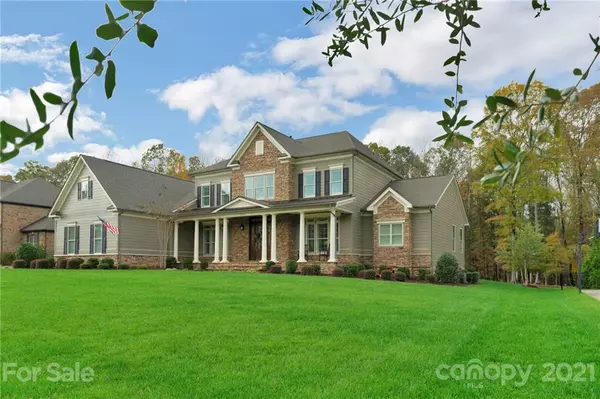$1,100,000
$1,075,000
2.3%For more information regarding the value of a property, please contact us for a free consultation.
5 Beds
5 Baths
5,927 SqFt
SOLD DATE : 04/26/2021
Key Details
Sold Price $1,100,000
Property Type Single Family Home
Sub Type Single Family Residence
Listing Status Sold
Purchase Type For Sale
Square Footage 5,927 sqft
Price per Sqft $185
Subdivision The Preserve At Marvin
MLS Listing ID 3682727
Sold Date 04/26/21
Style Farmhouse
Bedrooms 5
Full Baths 4
Half Baths 1
HOA Fees $100/qua
HOA Y/N 1
Year Built 2016
Lot Size 0.580 Acres
Acres 0.58
Property Description
Welcome home to this meticulously designed, built and upgraded executive residence. Wow factor begins at grand mahogany front door which leads into two story foyer with dual spiral staircases. Detailed millwork, plantation shutters and hickory wood floors throughout with custom cut runners and area rugs. The 11 ft family room features a shiplap gas fireplace with built ins. Chef's custom kitchen features JennAir appliances including built in refrigerator, double ovens, 36" gas range, dual refrigerated drawers, under cabinet lighting and farm house sink. Quartz countertops and custom designed cabinets located throughout. Master suites located on both first and second floors. Closet by Design custom closets, including incredible master closet. Oversized bonus room storage space. 3 HVAC systems. Premium garage finishes including Bruno vertical platform lift and central vacuum. Single switch to control holiday lights. No detail was overlooked in this magnificent property.
Location
State NC
County Union
Interior
Interior Features Attic Fan, Attic Stairs Pulldown, Built Ins, Cable Available, Kitchen Island, Pantry, Tray Ceiling, Walk-In Closet(s), Walk-In Pantry, Window Treatments
Heating Central, Gas Hot Air Furnace, Multizone A/C, Zoned
Flooring Carpet, Laminate, Tile
Fireplaces Type Family Room, Ventless
Fireplace true
Appliance Cable Prewire, Ceiling Fan(s), Central Vacuum, CO Detector, Convection Oven, Gas Cooktop, Dishwasher, Disposal, Double Oven, Dryer, Electric Oven, Electric Range, Exhaust Fan, Exhaust Hood, Gas Range, Plumbed For Ice Maker, Microwave, Network Ready, Refrigerator, Security System, Self Cleaning Oven, Wall Oven, Washer
Exterior
Exterior Feature In-Ground Irrigation
Community Features Sidewalks, Street Lights
Waterfront Description None
Roof Type Shingle,Metal
Building
Lot Description Level, Wooded, Wooded
Building Description Fiber Cement,Stone, 2 Story
Foundation Crawl Space
Builder Name Toll Brothers
Sewer Public Sewer
Water Public
Architectural Style Farmhouse
Structure Type Fiber Cement,Stone
New Construction false
Schools
Elementary Schools Marvin
Middle Schools Marvin Ridge
High Schools Marvin Ridge
Others
HOA Name Associa Carolinas
Acceptable Financing Cash, Conventional
Listing Terms Cash, Conventional
Special Listing Condition None
Read Less Info
Want to know what your home might be worth? Contact us for a FREE valuation!

Our team is ready to help you sell your home for the highest possible price ASAP
© 2024 Listings courtesy of Canopy MLS as distributed by MLS GRID. All Rights Reserved.
Bought with Radhika Cherukuri • NorthGroup Real Estate, Inc.

"My job is to find and attract mastery-based agents to the office, protect the culture, and make sure everyone is happy! "






