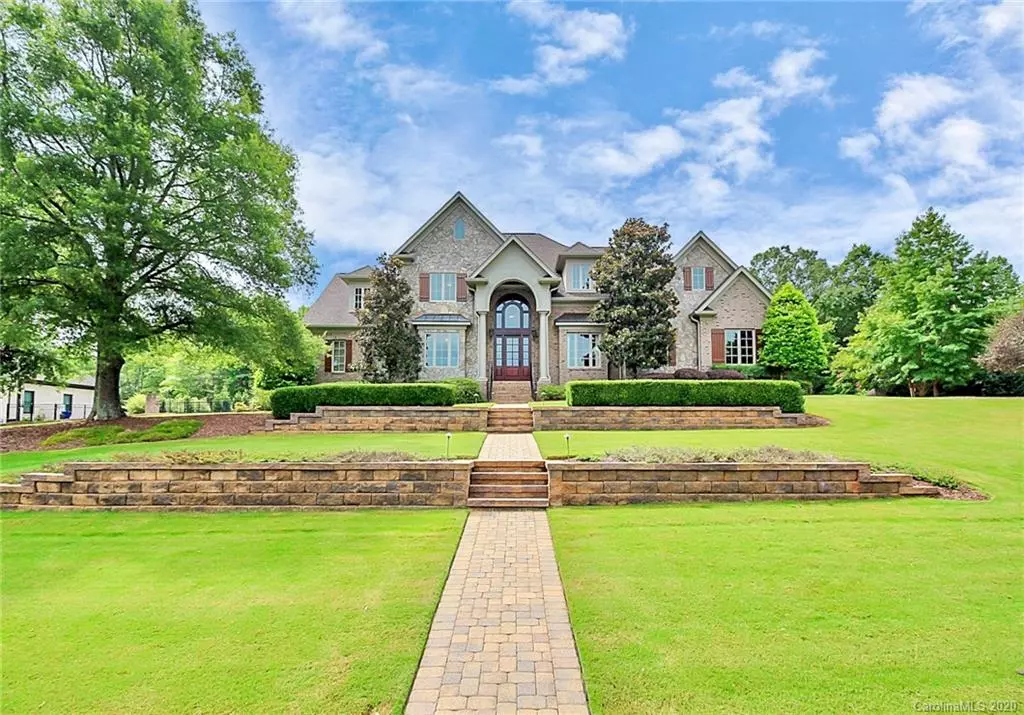$1,205,000
$1,150,000
4.8%For more information regarding the value of a property, please contact us for a free consultation.
5 Beds
6 Baths
5,675 SqFt
SOLD DATE : 09/29/2020
Key Details
Sold Price $1,205,000
Property Type Single Family Home
Sub Type Single Family Residence
Listing Status Sold
Purchase Type For Sale
Square Footage 5,675 sqft
Price per Sqft $212
Subdivision Firethorne
MLS Listing ID 3649742
Sold Date 09/29/20
Style Cape Cod
Bedrooms 5
Full Baths 4
Half Baths 2
Year Built 2007
Lot Size 1.000 Acres
Acres 1.0
Lot Dimensions 205x215x205x214
Property Description
Back yard Bliss and no HOA in Firethorne! Stunning custom built 5BR/4Bath home w/ bonus room and theater room in the heart of Firethorne CC. Plenty of craftsmanship throughout: features including 12" baseboards, wood-stained trim in great room w/stone fireplace, and gorgeous groin vaulted ceiling in Master Suite. The grand two-story foyer leads to the dining room, great room and kitchen/breakfast areas. Kitchen opens up to breakfast room featuring a second fireplace, and includes stainless Wolf gas range, built in microwave drawer, and built in refrigerator and two sinks. Large master suite with spacious bathroom and two huge walk in closets. Two oversized bedrooms sharing a jack-n-jill bath, a 3rd BR with full bath, and bonus room featuring a full bar area w/wine and beverage coolers round out the second floor. Third level is the theater room including projector and screen. Ceiling speakers in zones including bedrooms, main living areas and backyard. Back yard oasis has to be seen!
Location
State NC
County Union
Interior
Interior Features Attic Walk In, Built Ins, Garden Tub, Kitchen Island, Open Floorplan, Pantry, Vaulted Ceiling, Walk-In Closet(s)
Heating Central, Gas Hot Air Furnace, Multizone A/C, Zoned, Natural Gas
Flooring Carpet, Tile, Wood
Fireplaces Type Gas Log, Vented, Great Room, Other
Appliance Cable Prewire, Ceiling Fan(s), Central Vacuum, Gas Cooktop, Dishwasher, Disposal, Double Oven, Down Draft, Electric Dryer Hookup, Electric Oven, Plumbed For Ice Maker, Intercom, Microwave, Natural Gas, Network Ready, Surround Sound, Wine Refrigerator
Exterior
Exterior Feature Fence, Fire Pit, Gas Grill, In-Ground Irrigation, Outdoor Fireplace, In Ground Pool, Shed(s)
Community Features Clubhouse, Fitness Center, Golf, Outdoor Pool, Sidewalks, Street Lights, Tennis Court(s)
Roof Type Shingle
Building
Lot Description Near Golf Course, Wooded
Building Description Brick, 2.5 Story
Foundation Slab, Crawl Space
Sewer County Sewer
Water County Water, Well
Architectural Style Cape Cod
Structure Type Brick
New Construction false
Schools
Elementary Schools Marvin
Middle Schools Marvin Ridge
High Schools Marvin Ridge
Others
Acceptable Financing Cash, Conventional
Listing Terms Cash, Conventional
Special Listing Condition None
Read Less Info
Want to know what your home might be worth? Contact us for a FREE valuation!

Our team is ready to help you sell your home for the highest possible price ASAP
© 2024 Listings courtesy of Canopy MLS as distributed by MLS GRID. All Rights Reserved.
Bought with Betsy Stec Market • Ivester Jackson Distinctive Properties

"My job is to find and attract mastery-based agents to the office, protect the culture, and make sure everyone is happy! "






