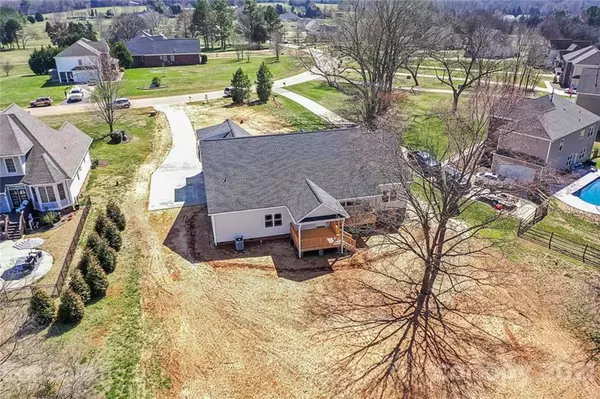$438,000
$447,900
2.2%For more information regarding the value of a property, please contact us for a free consultation.
4 Beds
3 Baths
2,415 SqFt
SOLD DATE : 04/16/2021
Key Details
Sold Price $438,000
Property Type Single Family Home
Sub Type Single Family Residence
Listing Status Sold
Purchase Type For Sale
Square Footage 2,415 sqft
Price per Sqft $181
Subdivision Herndon Heritage
MLS Listing ID 3702027
Sold Date 04/16/21
Style Traditional
Bedrooms 4
Full Baths 3
HOA Fees $22/ann
HOA Y/N 1
Year Built 2021
Lot Size 2.310 Acres
Acres 2.31
Property Description
New custom designed home in Rock Hill’s highly desirable Herndon Heritage subdivision - rare 2 acre lot! This stunning open home with an oversized unfinished bonus room features: split floor plan, 4 bedrooms on main floor, 3 full bathrooms, rocking chair front porch, fireplace, Jack-and-Jill bedroom/bathroom, spacious walk-in pantry, office, prairie style windows and side-load 3 car garage w/ storage room. Elegant open kitchen with quartz countertops and soft-closed cabinets. The master suite features a tray ceiling and his and hers walk-in closets. The master bath includes soaking tub, double vanities, walk-in tiled shower and linen closet. Ceiling fans and 9 ft. ceilings throughout. Looking to relax and enjoy the outdoors? The home features 2 decks w/ceiling fans overlooking a large 2.31 wooden lot. One of a kind property!
Location
State SC
County York
Interior
Interior Features Attic Other, Kitchen Island, Open Floorplan, Pantry, Split Bedroom, Tray Ceiling, Walk-In Closet(s), Walk-In Pantry
Heating Central, Heat Pump
Flooring Carpet, Laminate, Tile
Fireplaces Type Ventless, Great Room
Fireplace true
Appliance Ceiling Fan(s)
Exterior
Community Features Lake
Roof Type Shingle
Building
Lot Description Wooded, Wooded
Building Description Brick Partial,Hardboard Siding,Vinyl Siding, 1.5 Story
Foundation Crawl Space
Builder Name Efaw Construction
Sewer Septic Installed
Water Well
Architectural Style Traditional
Structure Type Brick Partial,Hardboard Siding,Vinyl Siding
New Construction true
Schools
Elementary Schools Sunset Park
Middle Schools Saluda Trail
High Schools South Pointe (Sc)
Others
HOA Name Revelation Community Management
Acceptable Financing Cash, Conventional, VA Loan
Listing Terms Cash, Conventional, VA Loan
Special Listing Condition None
Read Less Info
Want to know what your home might be worth? Contact us for a FREE valuation!

Our team is ready to help you sell your home for the highest possible price ASAP
© 2024 Listings courtesy of Canopy MLS as distributed by MLS GRID. All Rights Reserved.
Bought with Carl Richmond • Allen Tate Ballantyne

"My job is to find and attract mastery-based agents to the office, protect the culture, and make sure everyone is happy! "






