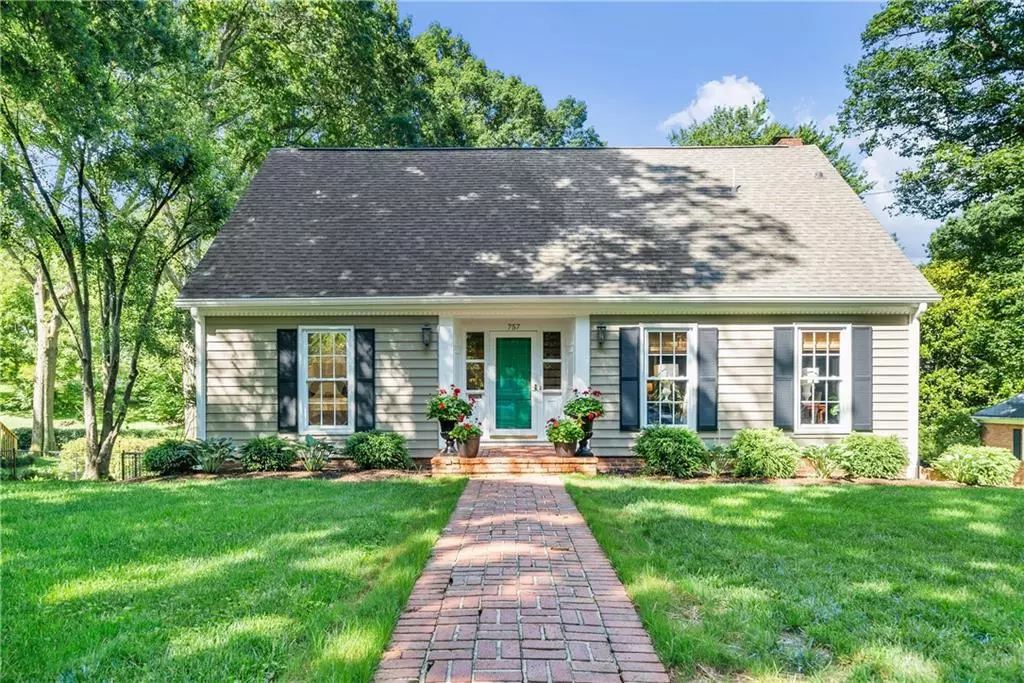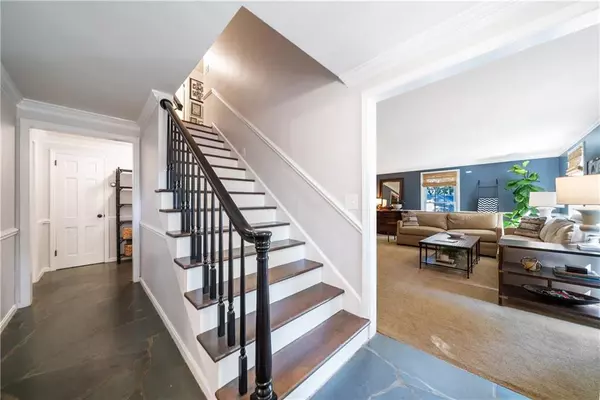$355,000
$349,900
1.5%For more information regarding the value of a property, please contact us for a free consultation.
3 Beds
4 Baths
3,198 SqFt
SOLD DATE : 08/17/2020
Key Details
Sold Price $355,000
Property Type Single Family Home
Sub Type Single Family Residence
Listing Status Sold
Purchase Type For Sale
Square Footage 3,198 sqft
Price per Sqft $111
Subdivision Oakwood Terrace
MLS Listing ID 3635208
Sold Date 08/17/20
Style Cape Cod
Bedrooms 3
Full Baths 3
Half Baths 1
Year Built 1967
Lot Size 0.330 Acres
Acres 0.33
Lot Dimensions 0.33 Acre
Property Description
LOCATION LOCATION LOCATION! This classic Cape-Cod style home in Oakwood Terrace is within walking distance to downtown Hickory shopping, dining, farmer's market, city parks, the City Walk, and Oakwood Elementary! Offering stunning updates recently completed, all you have to do is unpack! The main level features a central foyer opening onto a large formal dining room and living room. The cozy den/home office offers a gas fireplace flanked with built-ins and opens onto the amazing screened porch. The updated kitchen features lots of storage space, center island, pantry, stainless appliances and stone countertops with glazed subway backsplash. You'll also find a half bath and drop zone off the kitchen. Upstairs, you'll find three bedrooms, including a master suite with walk-in closet and remodeled master bath offering a tiled shower and double vanity. The full lower level has a spacious rec room with full bath, laundry room, and tons of storage or workshop space. Terrific, level backyard.
Location
State NC
County Catawba
Interior
Interior Features Attic Walk In, Basement Shop, Kitchen Island, Pantry, Walk-In Closet(s), Window Treatments
Heating Central, Gas Hot Air Furnace, Heat Pump, Natural Gas
Flooring Carpet, Hardwood, Stone, Tile, Wood
Fireplaces Type Den, Gas Log
Fireplace true
Appliance Dishwasher, Disposal, Dryer, Electric Range, Microwave, Refrigerator, Washer
Exterior
Exterior Feature Fence
Roof Type Shingle
Building
Lot Description Level, Private, Sloped
Building Description Brick Partial,Vinyl Siding, 1.5 Story/Basement
Foundation Basement Partially Finished
Sewer Public Sewer
Water Public
Architectural Style Cape Cod
Structure Type Brick Partial,Vinyl Siding
New Construction false
Schools
Elementary Schools Oakwood
Middle Schools Grandview
High Schools Hickory
Others
Special Listing Condition None
Read Less Info
Want to know what your home might be worth? Contact us for a FREE valuation!

Our team is ready to help you sell your home for the highest possible price ASAP
© 2024 Listings courtesy of Canopy MLS as distributed by MLS GRID. All Rights Reserved.
Bought with Sarah Stansfield Turner • Coldwell Banker Boyd & Hassell

"My job is to find and attract mastery-based agents to the office, protect the culture, and make sure everyone is happy! "






