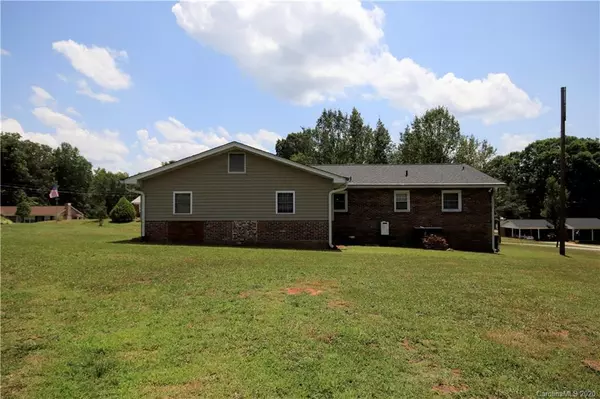$140,000
$134,900
3.8%For more information regarding the value of a property, please contact us for a free consultation.
4 Beds
2 Baths
1,791 SqFt
SOLD DATE : 08/21/2020
Key Details
Sold Price $140,000
Property Type Single Family Home
Sub Type Single Family Residence
Listing Status Sold
Purchase Type For Sale
Square Footage 1,791 sqft
Price per Sqft $78
Subdivision Cedarbrook
MLS Listing ID 3632598
Sold Date 08/21/20
Style Ranch
Bedrooms 4
Full Baths 2
Year Built 1971
Lot Size 1.170 Acres
Acres 1.17
Lot Dimensions 242x44x195x227x102.8x83.65
Property Description
Beautiful brick home that sits on over 1 acres! 4 Bedrooms and 2 bathroom home that has been maintained and updated. Large Great Room with tons of natural light and French doors to the outside is perfect for entertaining. The eat in kitchen features an abundance of cabinetry, countertop space and a breakfast bar. Nice size Master Bedroom and en suite with beautiful tile, updated vanity and lighting. Generous size second bathroom and bedrooms. The laundry room is oversized with extra storage. You will love the tankless hot water heater, newly installed crown molding and fresh paint! Roof replaced in 2020. The property includes a large shed/workshop outside. Parcel includes two lots that could be divided if desired. PRIVATE yet so close to shopping, dining and the interstate. This property is a must to see! 1% Lender Credit for using Preferred Lender.
Location
State SC
County Union
Interior
Interior Features Attic Fan, Attic Stairs Pulldown, Cable Available, Pantry, Split Bedroom
Heating Central, Heat Pump, Heat Pump
Flooring Carpet, Tile, Wood
Fireplace false
Appliance Cable Prewire, Ceiling Fan(s), Dishwasher, Exhaust Fan, Gas Range
Exterior
Exterior Feature Outbuilding(s), Shed(s), Workshop
Roof Type Shingle
Building
Lot Description Corner Lot, Level, Wooded
Building Description Brick Partial,Vinyl Siding, 1 Story
Foundation Crawl Space
Sewer Public Sewer
Water Public
Architectural Style Ranch
Structure Type Brick Partial,Vinyl Siding
New Construction false
Schools
Elementary Schools Unspecified
Middle Schools Unspecified
High Schools Unspecified
Others
Acceptable Financing Conventional, FHA, USDA Loan, VA Loan
Listing Terms Conventional, FHA, USDA Loan, VA Loan
Special Listing Condition None
Read Less Info
Want to know what your home might be worth? Contact us for a FREE valuation!

Our team is ready to help you sell your home for the highest possible price ASAP
© 2024 Listings courtesy of Canopy MLS as distributed by MLS GRID. All Rights Reserved.
Bought with Non Member • MLS Administration

"My job is to find and attract mastery-based agents to the office, protect the culture, and make sure everyone is happy! "






