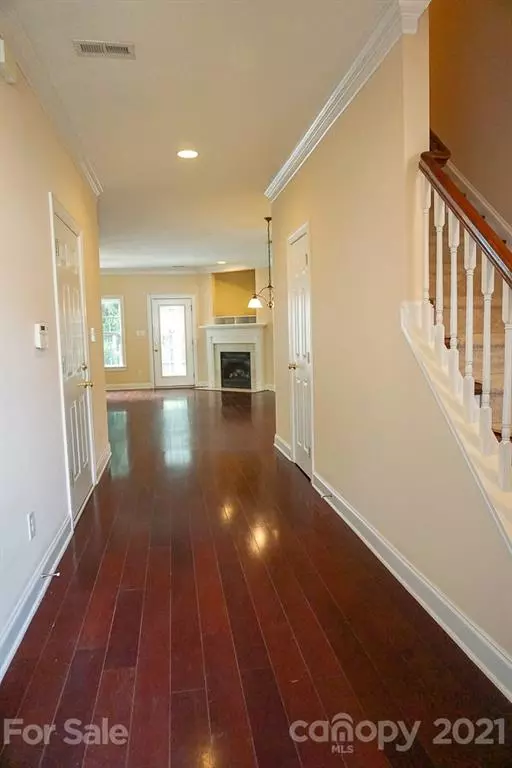$210,000
$214,900
2.3%For more information regarding the value of a property, please contact us for a free consultation.
3 Beds
3 Baths
1,652 SqFt
SOLD DATE : 03/30/2021
Key Details
Sold Price $210,000
Property Type Townhouse
Sub Type Townhouse
Listing Status Sold
Purchase Type For Sale
Square Footage 1,652 sqft
Price per Sqft $127
Subdivision Braxton Gate
MLS Listing ID 3706484
Sold Date 03/30/21
Bedrooms 3
Full Baths 2
Half Baths 1
HOA Fees $150/mo
HOA Y/N 1
Year Built 2006
Lot Size 2,178 Sqft
Acres 0.05
Property Description
Enjoy low maintenance living in this beautiful townhome! Open concept on main level. Welcoming foyer with pre-finished wood floors which leads you into an open greatroom w/dining area & kitchen. The kitchen offers granite countertops & tile backsplash, stainless appliances, pantry closet, & a breakfast bar. The greatroom includes a large den/living area with a corner gas log FP, dining area & access to a private fenced patio--great for entertaining. Half bath w/pedastal sink on main. The upper level features a huge master BR with 2 closets (1 is a walk-in closet), a private bath w/a walk-in shower. 2 additional BRs, full bath in hallway along with a separate laundry closet (seller leaving stackable washer/dryer). Pull-down attic access with some flooring for storage. Neutral decor, moldings, pretty wood flring on main, tile in baths. Move right into this property! HOA's are $150/month & 1 time $300 "Capital Contribution fee" due at closing by buyer.
Location
State NC
County Catawba
Building/Complex Name Braxton Gate Townhomes
Interior
Interior Features Attic Stairs Pulldown, Breakfast Bar, Open Floorplan, Pantry, Walk-In Closet(s)
Heating Heat Pump, Heat Pump
Flooring Carpet, Hardwood, Tile
Fireplaces Type Gas Log, Great Room, Gas
Fireplace true
Appliance Ceiling Fan(s), Dishwasher, Disposal, Dryer, Microwave, Refrigerator, Self Cleaning Oven, Washer
Exterior
Community Features Sidewalks, Street Lights
Waterfront Description None
Roof Type Shingle,Metal
Building
Lot Description Level
Building Description Brick Partial,Vinyl Siding, 2 Story
Foundation Slab
Sewer Public Sewer
Water Public
Structure Type Brick Partial,Vinyl Siding
New Construction false
Schools
Elementary Schools Mount View
Middle Schools Jacobs Fork
High Schools Fred T. Foard
Others
HOA Name Assoc. Management of Cat. Valley
Special Listing Condition None
Read Less Info
Want to know what your home might be worth? Contact us for a FREE valuation!

Our team is ready to help you sell your home for the highest possible price ASAP
© 2024 Listings courtesy of Canopy MLS as distributed by MLS GRID. All Rights Reserved.
Bought with Susan Donaldson • West Norman Real Estate

"My job is to find and attract mastery-based agents to the office, protect the culture, and make sure everyone is happy! "






