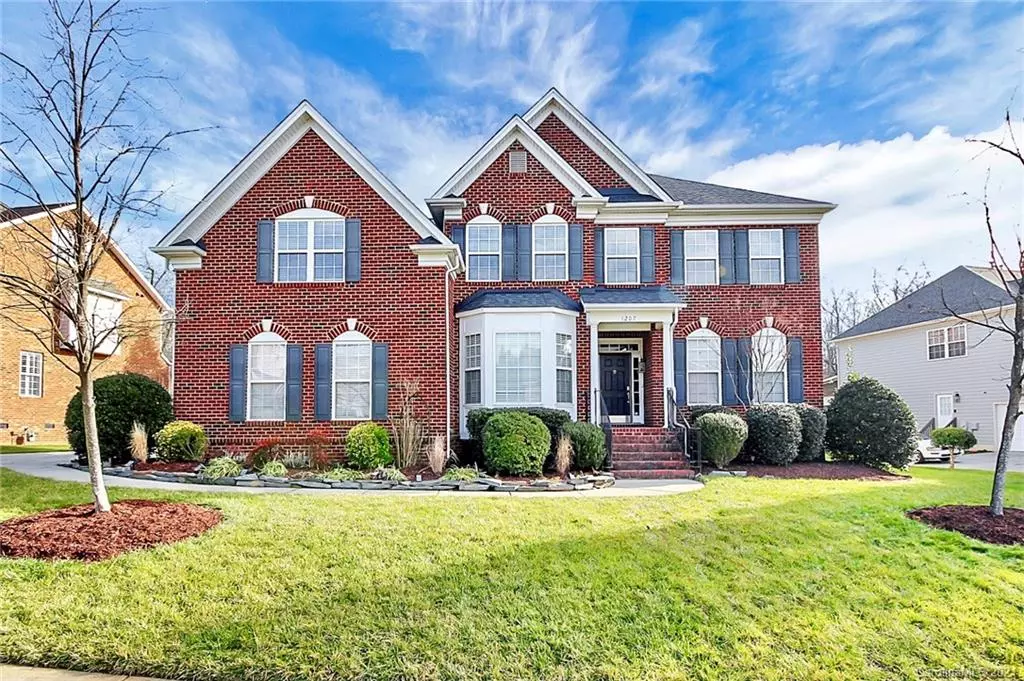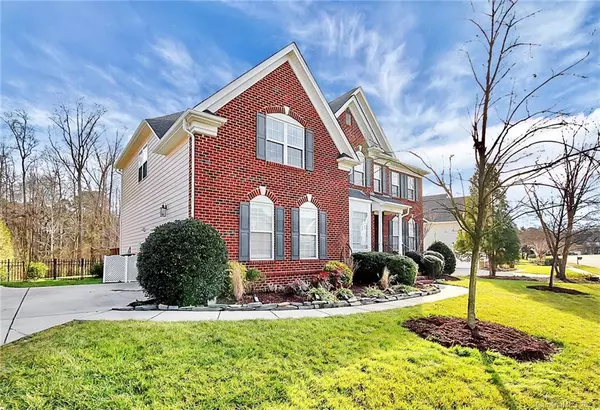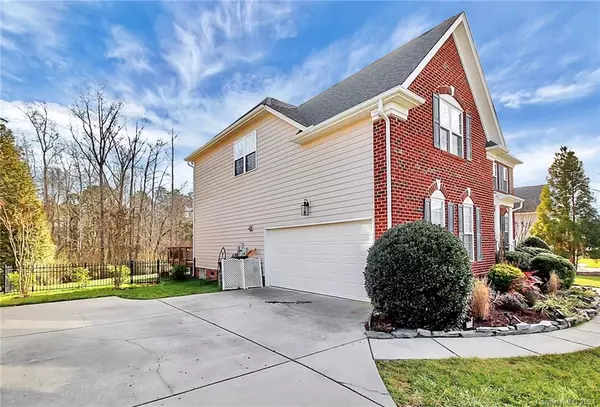$475,000
$445,000
6.7%For more information regarding the value of a property, please contact us for a free consultation.
5 Beds
3 Baths
3,282 SqFt
SOLD DATE : 02/25/2021
Key Details
Sold Price $475,000
Property Type Single Family Home
Sub Type Single Family Residence
Listing Status Sold
Purchase Type For Sale
Square Footage 3,282 sqft
Price per Sqft $144
Subdivision Callonwood
MLS Listing ID 3700353
Sold Date 02/25/21
Style Transitional
Bedrooms 5
Full Baths 3
Year Built 2005
Lot Size 0.300 Acres
Acres 0.3
Property Description
Located in beautiful and much desired Callonwood community! This open & modern home has tons of natural light beaming into every room. There are 5 bedrooms, a bonus room which can be turned to a game room or a 6th bedroom and 3 full bathrooms. There is a convenient guest bedroom and a full bathroom downstairs. Cherry hardwood floors flow throughout the kitchen, living room, dining and office areas. Master bathroom was just renovated and includes a huge walk in shower. Kitchen opens up to the 2 story living room with a peaceful view of the well maintained and fully fenced backyard including a fire pit. Enjoy the fresh air on the newly renovated large deck in the backyard facing the green space. The community pool and dog park are in walking distance.
Location
State NC
County Union
Interior
Interior Features Garden Tub, Kitchen Island, Open Floorplan, Tray Ceiling, Vaulted Ceiling, Walk-In Closet(s), Walk-In Pantry
Heating Central, Gas Hot Air Furnace
Flooring Carpet, Tile, Wood
Fireplaces Type Great Room
Fireplace true
Appliance Cable Prewire, Ceiling Fan(s), Dishwasher, Disposal, Electric Dryer Hookup, Gas Range, Plumbed For Ice Maker, Microwave
Exterior
Exterior Feature Fence, Fire Pit
Community Features Clubhouse, Dog Park, Outdoor Pool, Recreation Area, Sidewalks
Building
Lot Description Wooded
Building Description Brick Partial,Vinyl Siding, 2 Story
Foundation Crawl Space
Sewer Public Sewer
Water Public
Architectural Style Transitional
Structure Type Brick Partial,Vinyl Siding
New Construction false
Schools
Elementary Schools Indian Trail
Middle Schools Sun Valley
High Schools Sun Valley
Others
Acceptable Financing Cash, Conventional, FHA, VA Loan
Listing Terms Cash, Conventional, FHA, VA Loan
Special Listing Condition None
Read Less Info
Want to know what your home might be worth? Contact us for a FREE valuation!

Our team is ready to help you sell your home for the highest possible price ASAP
© 2024 Listings courtesy of Canopy MLS as distributed by MLS GRID. All Rights Reserved.
Bought with Adria Smith • Redfin Corporation

"My job is to find and attract mastery-based agents to the office, protect the culture, and make sure everyone is happy! "






