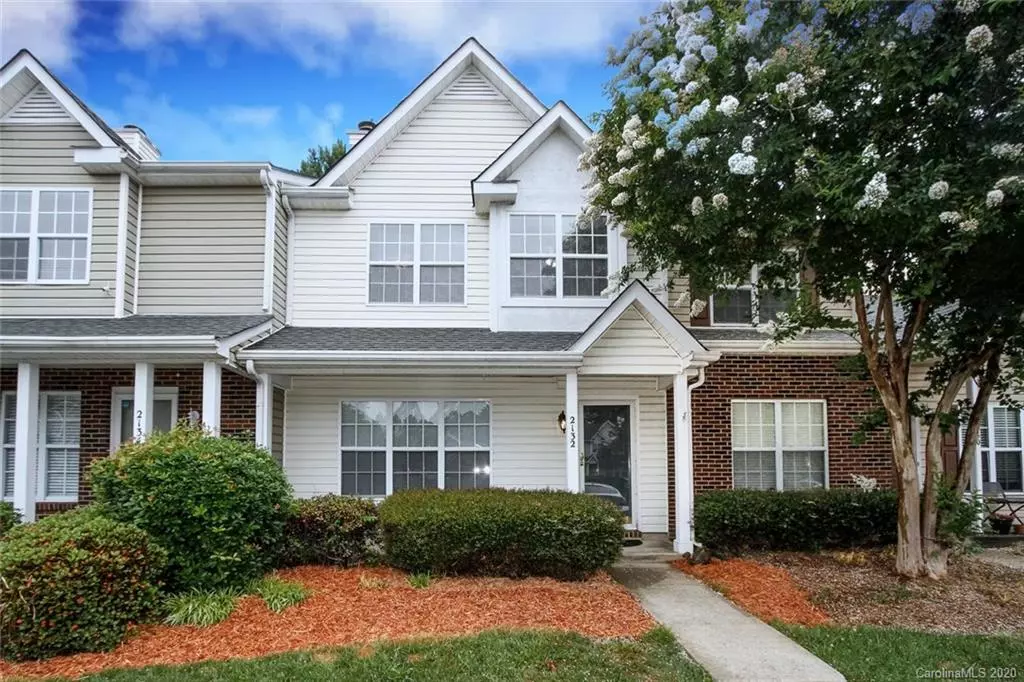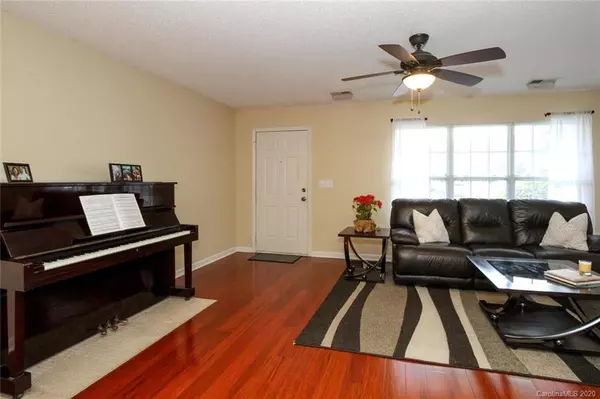$173,000
$175,000
1.1%For more information regarding the value of a property, please contact us for a free consultation.
3 Beds
3 Baths
1,337 SqFt
SOLD DATE : 07/28/2020
Key Details
Sold Price $173,000
Property Type Townhouse
Sub Type Townhouse
Listing Status Sold
Purchase Type For Sale
Square Footage 1,337 sqft
Price per Sqft $129
Subdivision Roxborough Ii
MLS Listing ID 3631293
Sold Date 07/28/20
Style Traditional
Bedrooms 3
Full Baths 2
Half Baths 1
HOA Fees $168/mo
HOA Y/N 1
Year Built 1997
Lot Size 1,306 Sqft
Acres 0.03
Lot Dimensions 20x66z20x66
Property Description
MULT. OFFERS/Under Contract.Will consider backup offers. Home has been wonderfully cared for by current owner. Kitchen island allows plenty of room for prepping meals + addtl storage/cabinet space. Master suite incl vaulted ceiling, huge walk in closet + dedicated bathroom. Upgrades in home include: bamboo hardwood floors in dining + family room, tile flooring in kitchen, lighting in dining area + both upstairs bathrooms, gas vented fireplace, + newer plush carpet installed in 2016 w/ upgraded padding upstairs in bedrooms/upstairs hall/staircase. Attached storage unit at back of home along w/ nicely sized patio. Trees in backyard provide privacy + shade. Don't miss the community pool, walking trails, dog park, + playground amenities in the neighborhood. Fridge, washer + dryer can all convey with an acceptable offer! Close to shopping, restaurants, Carowinds, Rivergate + easy access to I-77. Water heater:2019 (less than a yr old). HVAC:May 2015. Water/trash/sewer included in HOA dues.
Location
State NC
County Mecklenburg
Building/Complex Name Roxborough II
Interior
Interior Features Attic Other, Cable Available, Kitchen Island, Open Floorplan, Pantry
Heating Central, Gas Hot Air Furnace
Flooring Bamboo, Carpet, Tile, Vinyl
Fireplaces Type Family Room, Vented
Fireplace true
Appliance Cable Prewire, CO Detector, Dishwasher, Disposal, Electric Dryer Hookup, Electric Oven, Exhaust Fan
Exterior
Exterior Feature Storage
Community Features Dog Park, Outdoor Pool, Playground, Sidewalks, Street Lights
Building
Lot Description Level, Sloped, Wooded
Building Description Vinyl Siding, 2 Story
Foundation Slab
Sewer Public Sewer
Water Public
Architectural Style Traditional
Structure Type Vinyl Siding
New Construction false
Schools
Elementary Schools Lake Wylie
Middle Schools Southwest
High Schools Olympic
Others
HOA Name Assocation Managment
Acceptable Financing Cash, Conventional, FHA, VA Loan
Listing Terms Cash, Conventional, FHA, VA Loan
Special Listing Condition None
Read Less Info
Want to know what your home might be worth? Contact us for a FREE valuation!

Our team is ready to help you sell your home for the highest possible price ASAP
© 2024 Listings courtesy of Canopy MLS as distributed by MLS GRID. All Rights Reserved.
Bought with Maria OBoyle • Bon Maison Properties, Inc.

"My job is to find and attract mastery-based agents to the office, protect the culture, and make sure everyone is happy! "






