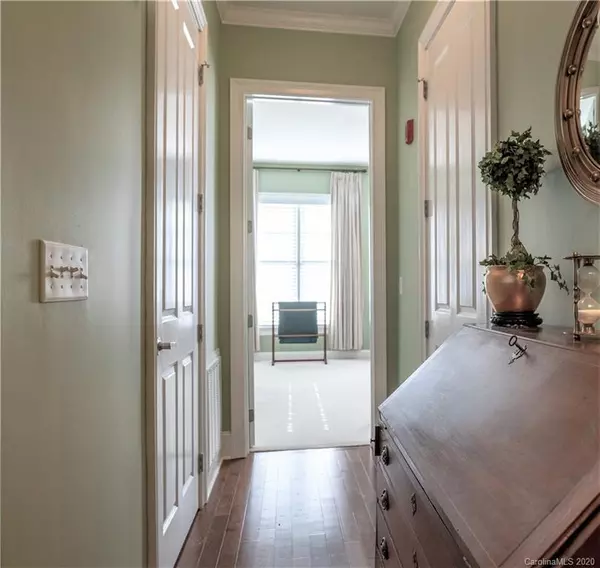$399,000
$430,000
7.2%For more information regarding the value of a property, please contact us for a free consultation.
3 Beds
3 Baths
1,725 SqFt
SOLD DATE : 02/15/2021
Key Details
Sold Price $399,000
Property Type Condo
Sub Type Condominium
Listing Status Sold
Purchase Type For Sale
Square Footage 1,725 sqft
Price per Sqft $231
Subdivision Southgate On Fairview
MLS Listing ID 3692300
Sold Date 02/15/21
Style Transitional
Bedrooms 3
Full Baths 2
Half Baths 1
HOA Fees $493/mo
HOA Y/N 1
Year Built 2007
Property Description
RARE 3 bedroom, 1 level, floorplan! Conveniently located @ SouthGate On Fairview gives easy access to shopping & dining @ SouthPark Mall, Philips Place, Park Road Shopping Center, Ballantyne & more. Start your morning, or end your day, while enjoying your beverage of choice on the expansive curved balcony. This two owner home has been immaculately kept and loved. The owners suite offers a large walk-in closet, soaking tub, stand alone shower and plenty of room for larger pieces in the spacious bedroom. The guest bedrooms each have their own closet & share a 5 piece bathroom. The 2nd guest bedroom makes a perfect office/study/den/craft room. SouthGate On Fairview features a wine room & outdoor patio/grilling area where socializing and making new friends comes easy. This condo has a private, assigned, parking space & storage unit in the garage. Schedule your showing today!!
Location
State NC
County Mecklenburg
Building/Complex Name SouthGate on Fairview
Interior
Interior Features Breakfast Bar, Garden Tub, Split Bedroom, Walk-In Closet(s), Window Treatments
Heating Heat Pump
Flooring Carpet, Laminate, Tile
Fireplaces Type Living Room
Fireplace true
Appliance Cable Prewire, Ceiling Fan(s), CO Detector, Convection Oven, Electric Cooktop, Dishwasher, Disposal, Plumbed For Ice Maker, Microwave, Natural Gas, Refrigerator, Self Cleaning Oven
Exterior
Exterior Feature Elevator, Lawn Maintenance, Storage, Other
Community Features Elevator, Other
Building
Building Description Brick Partial,Fiber Cement, Mid-Rise
Foundation Basement Garage Door
Sewer Public Sewer
Water Public
Architectural Style Transitional
Structure Type Brick Partial,Fiber Cement
New Construction false
Schools
Elementary Schools Beverly Woods
Middle Schools Carmel
High Schools South Mecklenburg
Others
Acceptable Financing Cash, Conventional, FHA, VA Loan
Listing Terms Cash, Conventional, FHA, VA Loan
Special Listing Condition None
Read Less Info
Want to know what your home might be worth? Contact us for a FREE valuation!

Our team is ready to help you sell your home for the highest possible price ASAP
© 2024 Listings courtesy of Canopy MLS as distributed by MLS GRID. All Rights Reserved.
Bought with Karen Hollingsworth Miller • Dickens Mitchener & Associates Inc

"My job is to find and attract mastery-based agents to the office, protect the culture, and make sure everyone is happy! "






