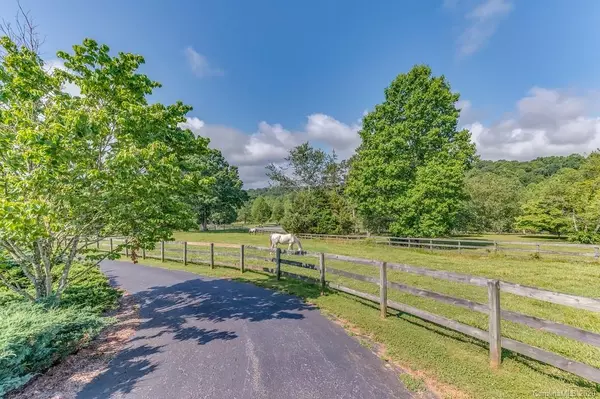$525,000
$549,000
4.4%For more information regarding the value of a property, please contact us for a free consultation.
2 Beds
3 Baths
3,244 SqFt
SOLD DATE : 09/01/2020
Key Details
Sold Price $525,000
Property Type Single Family Home
Sub Type Single Family Residence
Listing Status Sold
Purchase Type For Sale
Square Footage 3,244 sqft
Price per Sqft $161
Subdivision Stoney Brook Estates
MLS Listing ID 3628536
Sold Date 09/01/20
Style European
Bedrooms 2
Full Baths 2
Half Baths 1
HOA Fees $19/ann
HOA Y/N 1
Year Built 1999
Lot Size 3.630 Acres
Acres 3.63
Property Description
Small horse farm with direct access to FETA trails located in Stoneybrook Estates! Watch your horses graze in the fenced pastures from inside your home. Beautiful mountain and natural views from your kitchen window! Two story living room with cathedral ceiling, a wall of windows and new Cortec flooring. Open kitchen and dining area with vaulted wood ceiling, oak floors and see thru fireplace with gas logs. Kitchen with gas cooktop and center island/breakfast bar. Spacious master bedroom with cathedral ceiling, dressing area, 2 closets and glamor bath. Study/billiard room and large mud room with storage. Loft with secondary bedroom and full bath. Basement has cedar closet and plenty of room to expand. Three stall barn with tack room and hay storage. 2 car garage and cart garage/craft room. Underground fence contains your pets. House is wired for a generator. Septic is for 3 bedroom home. Don’t miss this chance to be on the FETA trails!
Location
State NC
County Polk
Interior
Interior Features Attic Stairs Pulldown, Breakfast Bar, Built Ins, Cathedral Ceiling(s), Garden Tub, Kitchen Island, Open Floorplan, Pantry, Skylight(s), Vaulted Ceiling
Heating Central, Gas Hot Air Furnace, Heat Pump, Multizone A/C, Zoned, Propane
Flooring Carpet, Tile, Tile, Wood
Fireplaces Type Gas Log, Great Room, Kitchen, See Through
Fireplace true
Appliance Ceiling Fan(s), Gas Cooktop, Dishwasher, Disposal, Double Oven, Microwave, Propane Cooktop, Refrigerator, Security System, Wall Oven
Exterior
Exterior Feature Barn(s), Equestrian Facilities, Fence, Stable
Community Features Equestrian Trails, Pond
Waterfront Description None
Roof Type Shingle
Building
Lot Description Mountain View, Pasture, Paved, Rolling Slope, Views
Building Description Stone,Wood Siding, 1.5 Story/Basement
Foundation Basement, Basement Inside Entrance
Sewer Septic Installed
Water Well
Architectural Style European
Structure Type Stone,Wood Siding
New Construction false
Schools
Elementary Schools Unspecified
Middle Schools Unspecified
High Schools Unspecified
Others
Acceptable Financing Cash, Conventional
Listing Terms Cash, Conventional
Special Listing Condition None
Read Less Info
Want to know what your home might be worth? Contact us for a FREE valuation!

Our team is ready to help you sell your home for the highest possible price ASAP
© 2024 Listings courtesy of Canopy MLS as distributed by MLS GRID. All Rights Reserved.
Bought with Karl Small • RE/MAX Advantage Realty / Tryon-Polk

"My job is to find and attract mastery-based agents to the office, protect the culture, and make sure everyone is happy! "






