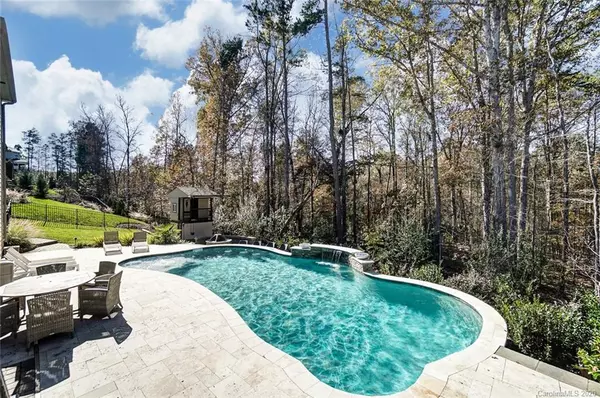$1,030,000
$1,079,000
4.5%For more information regarding the value of a property, please contact us for a free consultation.
5 Beds
6 Baths
5,811 SqFt
SOLD DATE : 01/29/2021
Key Details
Sold Price $1,030,000
Property Type Single Family Home
Sub Type Single Family Residence
Listing Status Sold
Purchase Type For Sale
Square Footage 5,811 sqft
Price per Sqft $177
Subdivision The Manors At Lake Ridge
MLS Listing ID 3685876
Sold Date 01/29/21
Style Transitional
Bedrooms 5
Full Baths 5
Half Baths 1
HOA Fees $55/qua
HOA Y/N 1
Year Built 2015
Lot Size 0.310 Acres
Acres 0.31
Lot Dimensions 98x130x114x128
Property Description
Stunning custom-built home in highly desired community of Lakeridge! Incredible backyard oasis features screened porch, paver patio, heated pool w/ waterfall, & stone firepit. Rocking chair front porch welcomes you to a bright & open foyer flanked by formal dining room & office w/ French doors. Spacious great room features exquisite stone fireplace & built-ins opening to Gourmet kitchen w/ high end appliances, double oven, gas range, granite counters, large center island & dining area. Lovely main level Master suite is spacious w/ tray ceiling & spa-like bath. Upper level of this dream home provides luxurious 2nd master suite w/ tray ceiling, sitting area, & elegant master spa, 3 BRs, plus huge bonus room. Lower level provides great entertaining space w/ large rec room, kitchenette, game room, exercise room & access to backyard oasis. Enjoy the recreational lifestyle of Tega Cay w/ golf, tennis, swimming, ball fields & trails. Excellent Fort Mill schools, low SC taxes.
Location
State SC
County York
Interior
Interior Features Built Ins, Kitchen Island, Open Floorplan, Pantry, Tray Ceiling, Walk-In Closet(s), Wet Bar
Heating Central, Gas Hot Air Furnace, Natural Gas
Flooring Carpet, Tile, Wood
Fireplaces Type Great Room
Fireplace true
Appliance Ceiling Fan(s), Gas Cooktop, Dishwasher, Double Oven, Exhaust Hood, Microwave, Natural Gas, Wine Refrigerator
Exterior
Exterior Feature Fence, Fire Pit, In-Ground Irrigation, In Ground Pool
Community Features Clubhouse, Outdoor Pool, Playground, Tennis Court(s), Walking Trails
Roof Type Shingle
Building
Building Description Brick Partial,Fiber Cement,Stone Veneer, 2 Story/Basement
Foundation Basement, Basement Fully Finished
Builder Name Emerald Homes
Sewer Public Sewer
Water Public
Architectural Style Transitional
Structure Type Brick Partial,Fiber Cement,Stone Veneer
New Construction false
Schools
Elementary Schools Kings Town
Middle Schools Gold Hill
High Schools Fort Mill
Others
HOA Name Braesael Management
Acceptable Financing Cash, Conventional
Listing Terms Cash, Conventional
Special Listing Condition None
Read Less Info
Want to know what your home might be worth? Contact us for a FREE valuation!

Our team is ready to help you sell your home for the highest possible price ASAP
© 2024 Listings courtesy of Canopy MLS as distributed by MLS GRID. All Rights Reserved.
Bought with Christie Keagy • Dickens Mitchener & Associates Inc

"My job is to find and attract mastery-based agents to the office, protect the culture, and make sure everyone is happy! "






