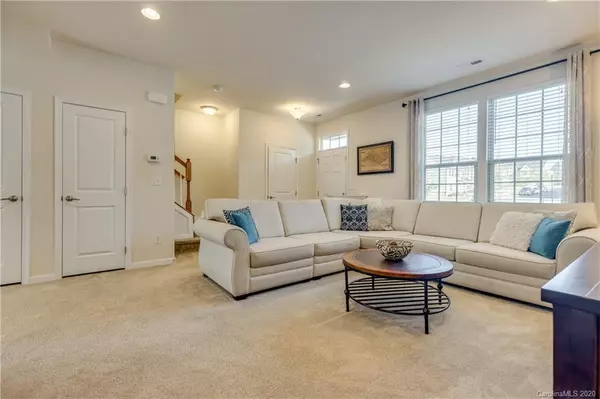$336,500
$338,500
0.6%For more information regarding the value of a property, please contact us for a free consultation.
3 Beds
3 Baths
1,588 SqFt
SOLD DATE : 03/02/2021
Key Details
Sold Price $336,500
Property Type Townhouse
Sub Type Townhouse
Listing Status Sold
Purchase Type For Sale
Square Footage 1,588 sqft
Price per Sqft $211
Subdivision Bryant Park
MLS Listing ID 3683347
Sold Date 03/02/21
Style Traditional
Bedrooms 3
Full Baths 2
Half Baths 1
HOA Fees $150/mo
HOA Y/N 1
Year Built 2016
Lot Size 1,742 Sqft
Acres 0.04
Property Description
MAJOR PRICE IMPROVEMENT!!! Move-in ready townhome in popular Bryant Park. As soon as you open the front door you will feel at home. A large living room that leads to the open kitchen complete with a full size dining area. Like to entertain? Walk right out the back door where the back patio is waiting for you to to make it your own - great sitting area and room for a fire pit and grill. Once you retire for the evening - you will love the large master bedroom with a tray ceiling and over sized walk -in closet. Your guests will have plenty of space and privacy in either of the 2 spare rooms.
Within a mile you can easily get to Pinky's, Noble Smoke & Suffolk Punch, Rhino Market, Town Brewing, Summit Seltzery, Not Just Coffee and much more coming soon...
Location
State NC
County Mecklenburg
Building/Complex Name Bryant Park
Interior
Interior Features Attic Stairs Pulldown, Breakfast Bar, Garden Tub, Pantry
Heating Central
Flooring Carpet, Tile, Wood
Fireplace false
Appliance Cable Prewire, Ceiling Fan(s), CO Detector, Electric Cooktop, Dishwasher, Disposal, Exhaust Fan, Plumbed For Ice Maker, Microwave
Exterior
Exterior Feature Lawn Maintenance
Community Features Picnic Area
Roof Type Composition
Building
Lot Description Infill Lot
Building Description Brick Partial,Hardboard Siding, 2 Story
Foundation Slab
Sewer Public Sewer
Water Public
Architectural Style Traditional
Structure Type Brick Partial,Hardboard Siding
New Construction false
Schools
Elementary Schools Ashley Park
Middle Schools Ashley Park
High Schools West Charlotte
Others
HOA Name Kuester
Acceptable Financing Cash, Conventional, FHA, VA Loan
Listing Terms Cash, Conventional, FHA, VA Loan
Special Listing Condition None
Read Less Info
Want to know what your home might be worth? Contact us for a FREE valuation!

Our team is ready to help you sell your home for the highest possible price ASAP
© 2024 Listings courtesy of Canopy MLS as distributed by MLS GRID. All Rights Reserved.
Bought with Alexis Hughes • EXP REALTY LLC

"My job is to find and attract mastery-based agents to the office, protect the culture, and make sure everyone is happy! "






