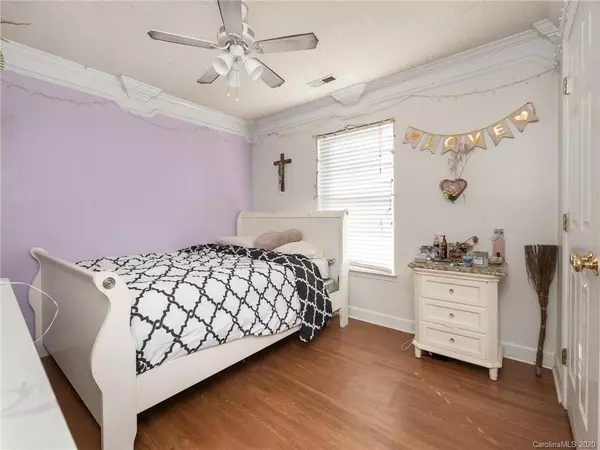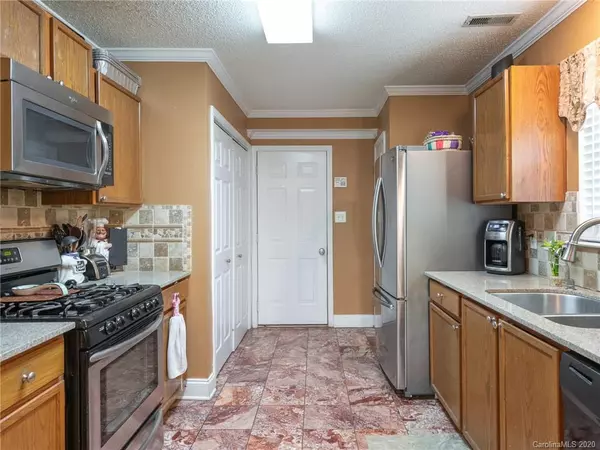$240,000
$230,000
4.3%For more information regarding the value of a property, please contact us for a free consultation.
3 Beds
3 Baths
1,849 SqFt
SOLD DATE : 12/17/2020
Key Details
Sold Price $240,000
Property Type Single Family Home
Sub Type Single Family Residence
Listing Status Sold
Purchase Type For Sale
Square Footage 1,849 sqft
Price per Sqft $129
Subdivision Brekonridge
MLS Listing ID 3679537
Sold Date 12/17/20
Style Traditional
Bedrooms 3
Full Baths 2
Half Baths 1
Year Built 1999
Lot Size 10,018 Sqft
Acres 0.23
Property Description
Brekonridge’s Neighborhood gives a nice, level, fenced, large lot with plenty of yard space! This homes has a new Roof in 2019. Brand new HVAC system in 2020. Updated kitchen with silestone countertops, ceramic back splash, gas range and tile floor. Family room with a beautiful fireplace. Garage has been converted to an additional room and it counted in the square footage. Perfect for an additional bedroom or bonus room. There is NO association fee for this neighborhood. Great location, easy access to 74, or Newer Hwy 74 Bypass, shops, restaurants, all conveniently located. Easy commute to Charlotte & I-485
Location
State NC
County Union
Interior
Interior Features Attic Stairs Pulldown, Cable Available, Pantry
Heating Central, Gas Hot Air Furnace
Flooring Carpet, Marble, Tile, Vinyl
Fireplaces Type Gas Log
Fireplace true
Appliance Cable Prewire, Ceiling Fan(s), CO Detector, Dishwasher, Disposal, Electric Dryer Hookup, Exhaust Fan, Exhaust Hood, Gas Range, Plumbed For Ice Maker, Microwave, Natural Gas, Security System
Exterior
Exterior Feature Fence, Shed(s)
Roof Type Shingle
Building
Lot Description Level
Building Description Brick Partial,Vinyl Siding, 2 Story
Foundation Slab
Sewer Public Sewer
Water Public
Architectural Style Traditional
Structure Type Brick Partial,Vinyl Siding
New Construction false
Schools
Elementary Schools Porter Ridge
Middle Schools Piedmont
High Schools Piedmont
Others
Acceptable Financing Cash, Conventional, FHA, VA Loan
Listing Terms Cash, Conventional, FHA, VA Loan
Special Listing Condition None
Read Less Info
Want to know what your home might be worth? Contact us for a FREE valuation!

Our team is ready to help you sell your home for the highest possible price ASAP
© 2024 Listings courtesy of Canopy MLS as distributed by MLS GRID. All Rights Reserved.
Bought with April McCune • Keller Williams Select

"My job is to find and attract mastery-based agents to the office, protect the culture, and make sure everyone is happy! "






