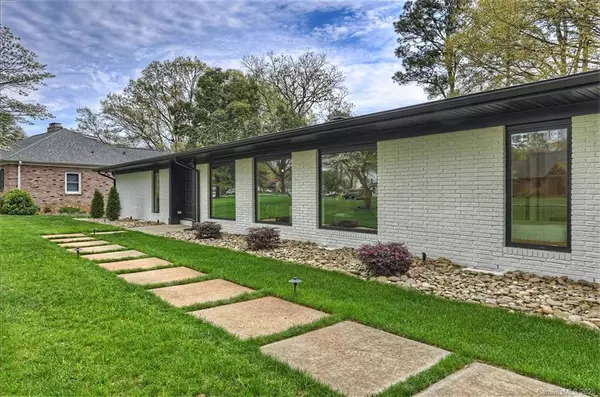$722,000
$749,000
3.6%For more information regarding the value of a property, please contact us for a free consultation.
3 Beds
3 Baths
2,293 SqFt
SOLD DATE : 06/11/2020
Key Details
Sold Price $722,000
Property Type Single Family Home
Sub Type Single Family Residence
Listing Status Sold
Purchase Type For Sale
Square Footage 2,293 sqft
Price per Sqft $314
Subdivision Lansdowne
MLS Listing ID 3608918
Sold Date 06/11/20
Style Modern
Bedrooms 3
Full Baths 3
HOA Fees $6/ann
HOA Y/N 1
Year Built 1963
Lot Size 0.590 Acres
Acres 0.59
Lot Dimensions 98 x 222 x 155 x 196
Property Description
If you Love midcentury modern design with that “laid back California style” , then this is the home for you! Classic 1960 Lansdowne ranch has been beautifully restored to Madmen era glory. 2416 total heated SF, 124sf is a flex space room, attached to home, accessed from carport. From the open concept kitchen/ main living area to the bedrooms / baths , this has TOTALLY been renovated to a midcentury modern lover’s dream! Is
this The modern updates you want and the design flair you crave. NEW roof, white oak hardwoods, deck, HVAC duct work, tankless water heater, Anderson windows, all light fixtures & hardware, quartz counters. NEW plumbing & electrical, exterior paint, gutters,insulation. NEW stainless commerical grade appliances. Enjoy the beverage center and double beer tab! All of this on a tranquil .59 area lot with beautiful estate trees and plenty of room for a fabulous pool/spa/outdoor living area! Close to many private schools, Cotswold, South Park, w/ easy Uptown commute.
Location
State NC
County Mecklenburg
Interior
Interior Features Built Ins, Kitchen Island, Open Floorplan, Walk-In Closet(s)
Heating Central, Gas Hot Air Furnace
Flooring Tile, Wood
Fireplaces Type Other
Fireplace true
Appliance Cable Prewire, Ceiling Fan(s), CO Detector, Gas Cooktop, Dishwasher, Disposal, Electric Dryer Hookup, Plumbed For Ice Maker, Microwave, Natural Gas, Refrigerator
Exterior
Community Features Sidewalks, Street Lights
Roof Type Shingle
Building
Building Description Brick, 1 Story
Foundation Crawl Space
Sewer Public Sewer
Water Public
Architectural Style Modern
Structure Type Brick
New Construction false
Schools
Elementary Schools Lansdowne
Middle Schools Mcclintock
High Schools East Mecklenburg
Others
Acceptable Financing Cash, Conventional
Listing Terms Cash, Conventional
Special Listing Condition None
Read Less Info
Want to know what your home might be worth? Contact us for a FREE valuation!

Our team is ready to help you sell your home for the highest possible price ASAP
© 2024 Listings courtesy of Canopy MLS as distributed by MLS GRID. All Rights Reserved.
Bought with Andrea Roether • Dickens Mitchener & Associates Inc

"My job is to find and attract mastery-based agents to the office, protect the culture, and make sure everyone is happy! "






