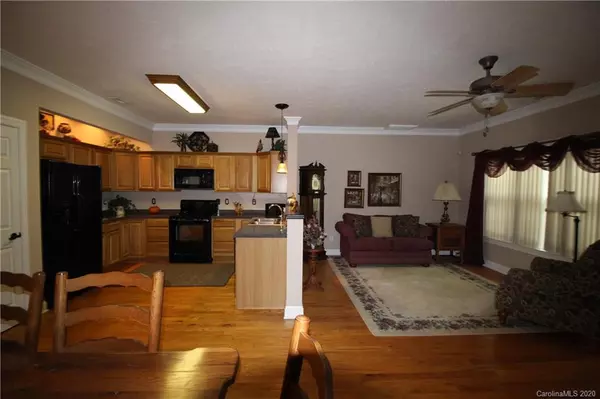$215,000
$219,000
1.8%For more information regarding the value of a property, please contact us for a free consultation.
3 Beds
3 Baths
1,680 SqFt
SOLD DATE : 12/31/2020
Key Details
Sold Price $215,000
Property Type Townhouse
Sub Type Townhouse
Listing Status Sold
Purchase Type For Sale
Square Footage 1,680 sqft
Price per Sqft $127
Subdivision Braxton Gate
MLS Listing ID 3677305
Sold Date 12/31/20
Bedrooms 3
Full Baths 2
Half Baths 1
HOA Fees $125/mo
HOA Y/N 1
Year Built 2004
Property Description
Want a Nice Condo in Mt. View? They are moving quickly. Braxton Gate is conveniently located to I-40, 321 & 127. No yards to mow. Excellent Mt. View School District. Nice Small Neighborhood. Lovely Hardwood Floors throughout lower level, Fireplace, Crown Molding. Lovely Spacious Kitchen with Pantry, solid glass top Range, Microwave, Refrigerator & Dishwasher and open floorplan. Nice Private Patio backs up to wooded area and privacy wall on both sides. All 3 bedrooms have great walk in closets. Master on the back for added quiet and privacy. Jack & Jill Bedrooms on the front. Washer Dryer included, upstairs convenient to bedrooms. Dual heating units for comfort on both levels. Natural Gas heat, gas water heater and gas logs. Security System, Garage. One Owner, One Occupant; Upgrades prior to moving in included Fixtures, Faucets, Fan, Crown Molding & Flooring. Private End Unit. Upstairs floorplan unlike other units. Check it out while you can!
Location
State NC
County Catawba
Building/Complex Name Braxton Gate
Interior
Interior Features Pantry, Walk-In Closet(s), Window Treatments
Heating Gas Hot Air Furnace, Multizone A/C, Zoned, Natural Gas
Flooring Carpet, Linoleum, Wood
Fireplaces Type Gas Log, Gas
Appliance Ceiling Fan(s), Dishwasher, Dryer, Electric Range, Microwave, Refrigerator, Security System, Washer
Exterior
Roof Type Shingle
Building
Lot Description End Unit
Building Description Brick Partial,Vinyl Siding, 2 Story
Foundation Slab, Slab
Sewer Public Sewer
Water Public
Structure Type Brick Partial,Vinyl Siding
New Construction false
Schools
Elementary Schools Mountain View
Middle Schools Jacobs Fork
High Schools Fred T. Foard
Others
Acceptable Financing Cash, Conventional, FHA, VA Loan
Listing Terms Cash, Conventional, FHA, VA Loan
Special Listing Condition None
Read Less Info
Want to know what your home might be worth? Contact us for a FREE valuation!

Our team is ready to help you sell your home for the highest possible price ASAP
© 2024 Listings courtesy of Canopy MLS as distributed by MLS GRID. All Rights Reserved.
Bought with Judy Stansfield • Coldwell Banker Boyd & Hassell

"My job is to find and attract mastery-based agents to the office, protect the culture, and make sure everyone is happy! "






