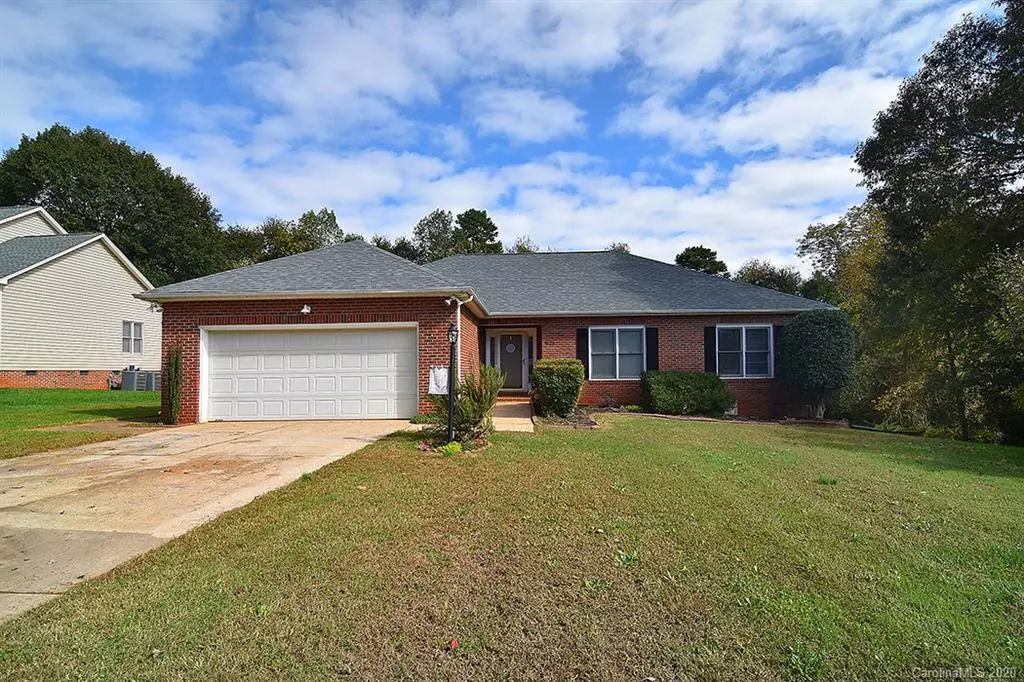$310,000
$300,000
3.3%For more information regarding the value of a property, please contact us for a free consultation.
4 Beds
4 Baths
2,474 SqFt
SOLD DATE : 11/18/2020
Key Details
Sold Price $310,000
Property Type Single Family Home
Sub Type Single Family Residence
Listing Status Sold
Purchase Type For Sale
Square Footage 2,474 sqft
Price per Sqft $125
Subdivision Southridge
MLS Listing ID 3676989
Sold Date 11/18/20
Style Traditional
Bedrooms 4
Full Baths 4
Year Built 1994
Lot Size 0.420 Acres
Acres 0.42
Lot Dimensions 173x130x195x72
Property Description
One story w/ basement on large lot in Belmont's Southridge subdivision. Brick front w/ two car garage leads to the foyer entrance adorned w/ side light door & room for drop zone. Large, cozy living room w/ tray ceiling & rejuvenated fireplace is great host to gatherings. Breakfast area overlooks back yard & is open to kitchen. Kitchen offers bar for additional seating, tons of storage cabinets & matching SS appliances. Formal dining room adorned w/ natural light, chair railing & crown molding. Master bedroom is perfect retreat for any daunting day w/ arched window over french door leading to back deck overlooking tree & fenced lined yard. En-suite offers soaking tub & stand alone shower w/ dual vanity. Finished basement is great flex space with full bathroom! Basement walks out to back yard where you'll find an above ground pool semi-circled with a block wall. Keep the pool or remove it and make that space a fire-pit hangout! Close to Airport and walking distance to downtown Belmont!
Location
State NC
County Gaston
Interior
Interior Features Attic Fan, Attic Walk In, Breakfast Bar, Cable Available, Garden Tub, Vaulted Ceiling, Walk-In Closet(s)
Heating Central
Flooring Carpet, Tile
Fireplaces Type Great Room, Wood Burning
Fireplace true
Appliance Cable Prewire, Dishwasher, Disposal, Electric Dryer Hookup, Electric Range, Microwave, Network Ready, Self Cleaning Oven, Surround Sound
Exterior
Exterior Feature Fence, Above Ground Pool, Shed(s), Wired Internet Available
Building
Building Description Brick Partial,Vinyl Siding, 1 Story Basement
Foundation Basement
Sewer Public Sewer
Water Public
Architectural Style Traditional
Structure Type Brick Partial,Vinyl Siding
New Construction false
Schools
Elementary Schools Belmont Central
Middle Schools Belmont
High Schools South Point (Nc)
Others
Acceptable Financing Cash, Conventional, FHA
Listing Terms Cash, Conventional, FHA
Special Listing Condition None
Read Less Info
Want to know what your home might be worth? Contact us for a FREE valuation!

Our team is ready to help you sell your home for the highest possible price ASAP
© 2025 Listings courtesy of Canopy MLS as distributed by MLS GRID. All Rights Reserved.
Bought with Christopher Hansen • Coldwell Banker Realty
"My job is to find and attract mastery-based agents to the office, protect the culture, and make sure everyone is happy! "






