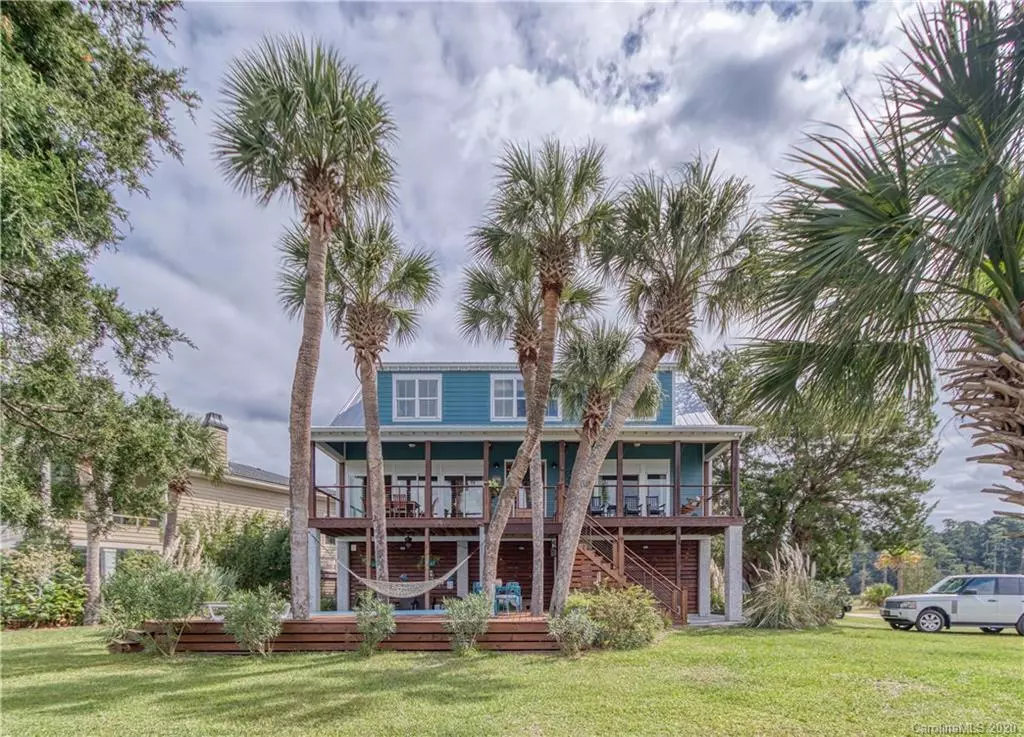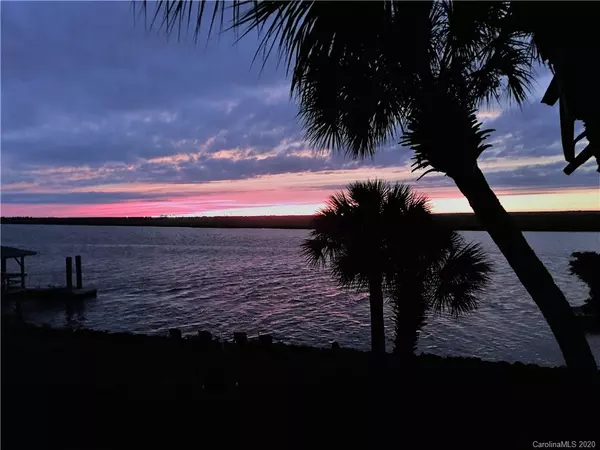$835,000
$999,500
16.5%For more information regarding the value of a property, please contact us for a free consultation.
3 Beds
4 Baths
3,098 SqFt
SOLD DATE : 01/13/2021
Key Details
Sold Price $835,000
Property Type Single Family Home
Sub Type Single Family Residence
Listing Status Sold
Purchase Type For Sale
Square Footage 3,098 sqft
Price per Sqft $269
MLS Listing ID 3675062
Sold Date 01/13/21
Style Arts and Crafts
Bedrooms 3
Full Baths 3
Half Baths 1
Year Built 2017
Lot Size 0.670 Acres
Acres 0.67
Property Description
This phenomenal 107' [deep] waterfront home is strategically and quietly tucked away on the s/w end of the uninhabited "Daufuskie Island" enveloped by water w/ your utmost private setting indulging you in expansive magnificent views and unforgettable sunsets. This craftsman-style coastal home is only 3 yrs young coming to you with every detailed thought of for flawless living on a bridgeless island. It provides spectacular outdoor living with its 45'x10' dock with utilities, fiberglass pool & extensive main floor decking ALL overlooking the Intracoastal waterway. The ventilated garage offers plenty of space w/ covered entry! Fiber Optics being installed now allowing easy remote access. Maximizing your senses of deep waterfront living, you will find walls of windows. To visit this home you will strongly feel it is synonymous with "Fall in Love". "It is a home where time stands still and 'serenity now' truly whispers to you". #dropdeadgorgeousview #waterfrontliving #livingonvacation
Location
State SC
County Beaufort
Body of Water Intracoastal Waterway
Interior
Interior Features Attic Finished, Attic Walk In, Cable Available, Garage Shop, Kitchen Island, Open Floorplan, Pantry, Walk-In Closet(s), Walk-In Pantry
Heating Heat Pump, Heat Pump
Flooring Tile, Wood
Fireplaces Type Family Room, Gas Log, Propane
Appliance Ceiling Fan(s), Gas Range, Microwave, Oven, Refrigerator, Self Cleaning Oven
Exterior
Exterior Feature Fire Pit, In Ground Pool, Other
Waterfront Description Covered structure,Dock,Pier
Roof Type Metal
Parking Type Basement, Garage - 2 Car, Golf Cart Garage
Building
Lot Description Cleared, Level, Long Range View, River Front, Water View, Waterfront, Year Round View
Building Description Fiber Cement, 2 Story
Foundation See Remarks
Sewer Septic Installed
Water Well
Architectural Style Arts and Crafts
Structure Type Fiber Cement
New Construction false
Schools
Elementary Schools Unspecified
Middle Schools Unspecified
High Schools Unspecified
Others
Acceptable Financing Cash, Conventional
Listing Terms Cash, Conventional
Special Listing Condition None
Read Less Info
Want to know what your home might be worth? Contact us for a FREE valuation!

Our team is ready to help you sell your home for the highest possible price ASAP
© 2024 Listings courtesy of Canopy MLS as distributed by MLS GRID. All Rights Reserved.
Bought with Dawn Jordan • 10th Avenue Realty

"My job is to find and attract mastery-based agents to the office, protect the culture, and make sure everyone is happy! "






