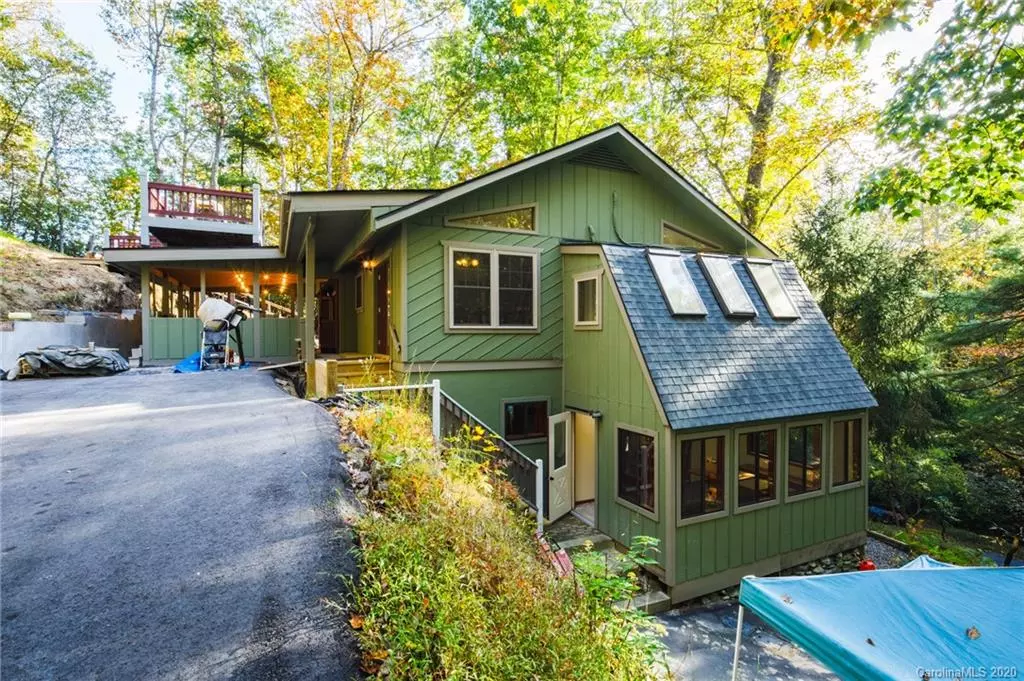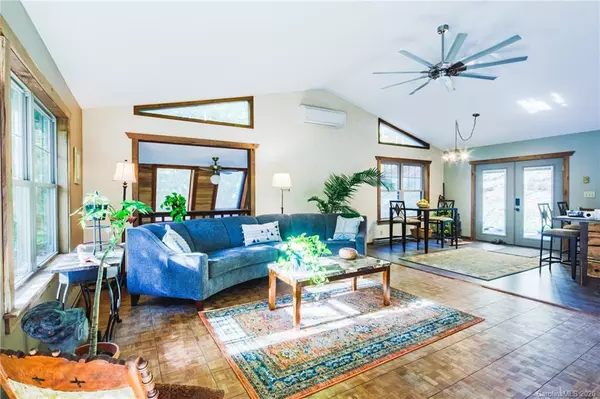$375,000
$375,000
For more information regarding the value of a property, please contact us for a free consultation.
2 Beds
2 Baths
2,456 SqFt
SOLD DATE : 01/06/2021
Key Details
Sold Price $375,000
Property Type Single Family Home
Sub Type Single Family Residence
Listing Status Sold
Purchase Type For Sale
Square Footage 2,456 sqft
Price per Sqft $152
Subdivision Connestee Falls
MLS Listing ID 3670964
Sold Date 01/06/21
Style Other
Bedrooms 2
Full Baths 2
HOA Fees $280/ann
HOA Y/N 1
Year Built 1981
Lot Size 0.850 Acres
Acres 0.85
Lot Dimensions .85
Property Description
Now is your chance to own a home that is nearing a 95% completion in remodel. Locally grown, cut, sawed & milled Walnut, oak wood from Madison County used in remodel. Fully customized window trims in many replaced windows, cabinets, door trims, custom mirrors, kitchen is trimmed in Hickory. 3 physical bedrooms, or 2 and a multi-use room, on a 2 bedroom septic system. Ideally can have 2 master suites & a second lower level kitchen. The homes style was ahead of its time with lots of outdoor spaces that all want in their mountain home. You will love the two story sun room, huge screened room, easy to turn into a 4 season finished area. Stairs leads above roof onto a widow watch entertaining deck, a play area & star gazing deck platform. Natural stone fireplace in Great room & mahogany floor, 3 decks, sauna in lower level suite. Winter views & a stone lined paved drive with lots of parking. Must see & meet owner & so you can custom help completer the remodel. ideal rental & Double Lot!
Location
State NC
County Transylvania
Body of Water Lake Ticoa
Interior
Interior Features Breakfast Bar, Cable Available, Cathedral Ceiling(s), Open Floorplan, Pantry, Sauna, Walk-In Closet(s), Other
Heating Ductless, Baseboard, See Remarks
Flooring Carpet, Laminate, Parquet, Tile
Fireplaces Type Great Room, Wood Burning, Other
Fireplace true
Appliance Ceiling Fan(s), Dishwasher, Electric Dryer Hookup, Electric Range, Refrigerator, Self Cleaning Oven, Washer, Other
Exterior
Exterior Feature Rooftop Terrace, Underground Power Lines, Other
Community Features Clubhouse, Dog Park, Fitness Center, Gated, Golf, Lake, Outdoor Pool, Picnic Area, Playground, Recreation Area, Rooftop Terrace, Tennis Court(s), Walking Trails, Other
Waterfront Description Beach - Public,Covered structure,Boat Slip – Community,Other
Roof Type Composition
Building
Lot Description Lake Access, Mountain View, Paved, Private, Rolling Slope, Sloped, Wooded, Views, Winter View, See Remarks
Building Description Wood Siding, 1 Story Basement
Foundation Basement, Basement Fully Finished, Basement Inside Entrance, Basement Outside Entrance, Block
Sewer Septic Installed
Water Public
Architectural Style Other
Structure Type Wood Siding
New Construction false
Schools
Elementary Schools Brevard
Middle Schools Brevard
High Schools Brevard
Others
Acceptable Financing Cash, Conventional
Listing Terms Cash, Conventional
Special Listing Condition None
Read Less Info
Want to know what your home might be worth? Contact us for a FREE valuation!

Our team is ready to help you sell your home for the highest possible price ASAP
© 2024 Listings courtesy of Canopy MLS as distributed by MLS GRID. All Rights Reserved.
Bought with Bianca Taylor • AllStar Powerhouse

"My job is to find and attract mastery-based agents to the office, protect the culture, and make sure everyone is happy! "






