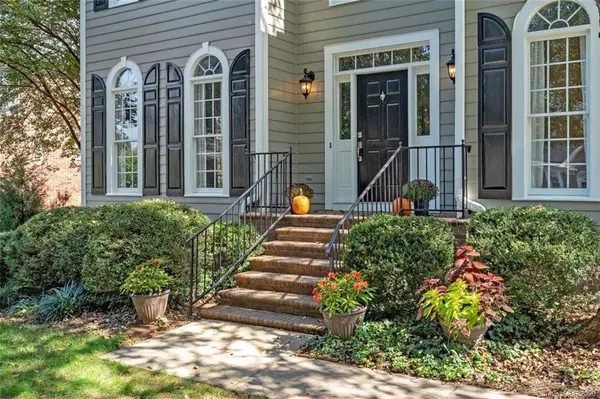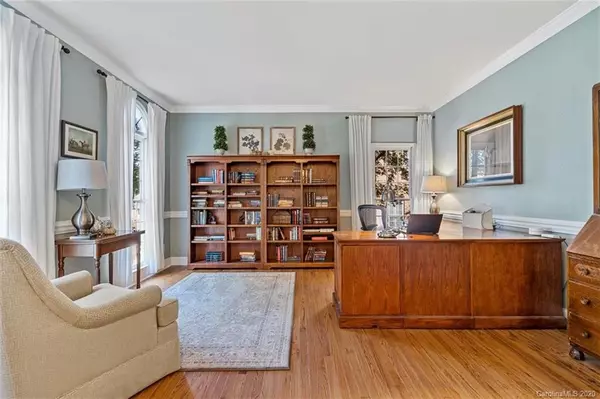$481,000
$470,000
2.3%For more information regarding the value of a property, please contact us for a free consultation.
5 Beds
3 Baths
3,038 SqFt
SOLD DATE : 11/20/2020
Key Details
Sold Price $481,000
Property Type Single Family Home
Sub Type Single Family Residence
Listing Status Sold
Purchase Type For Sale
Square Footage 3,038 sqft
Price per Sqft $158
Subdivision Providence Plantation
MLS Listing ID 3669390
Sold Date 11/20/20
Bedrooms 5
Full Baths 2
Half Baths 1
HOA Fees $6/ann
HOA Y/N 1
Year Built 1996
Lot Size 0.280 Acres
Acres 0.28
Property Description
This lovely Providence Plantation home won't last. The comfortable first floor features hardwood floors throughout. You'll enjoy a dedicated & spacious home office, sizeable living room with fireplace, a formal dining room, & a pleasantly updated kitchen with custom built walk in pantry, wall oven, & new cooktop. Just up the graceful wood staircase you'll find hardwood floors throughout, the owners suite with a tastefully remodeled bath, an oversized remodeled laundry room, 4 pleasantly sized secondary bedrooms, and a recently updated full bath. The 5th bedroom is sizeable & features built in's & new carpet, it could also be used as a bonus room. Step on to the back deck and you'll be treated to a gorgeous wooded view. This space is wonderful for both relaxing and having fun. Shoot some hoops on the basket ball court, or relax by the fire pit. This home offers all that you need for gracious living. New HVAC up in 2016, new garage door and new exterior paint in 2020
Location
State NC
County Mecklenburg
Interior
Interior Features Attic Stairs Pulldown, Built Ins, Kitchen Island, Pantry, Walk-In Closet(s), Walk-In Pantry
Heating Central
Flooring Carpet, Tile, Wood
Fireplaces Type Family Room, Gas Log
Fireplace true
Appliance Cable Prewire, Ceiling Fan(s), Electric Cooktop, Dishwasher, Double Oven, Electric Dryer Hookup, Microwave, Wall Oven
Exterior
Exterior Feature Fence, Fire Pit, Shed(s)
Community Features Outdoor Pool
Roof Type Shingle
Building
Lot Description Wooded, Wooded
Building Description Hardboard Siding, 2 Story
Foundation Crawl Space
Sewer Public Sewer
Water Public, County Water
Structure Type Hardboard Siding
New Construction false
Schools
Elementary Schools Providence Spring
Middle Schools Crestdale
High Schools Providence
Others
Acceptable Financing Cash, Conventional, FHA, VA Loan
Listing Terms Cash, Conventional, FHA, VA Loan
Special Listing Condition None
Read Less Info
Want to know what your home might be worth? Contact us for a FREE valuation!

Our team is ready to help you sell your home for the highest possible price ASAP
© 2024 Listings courtesy of Canopy MLS as distributed by MLS GRID. All Rights Reserved.
Bought with Melissa Taylor • Allen Tate Providence @485

"My job is to find and attract mastery-based agents to the office, protect the culture, and make sure everyone is happy! "






