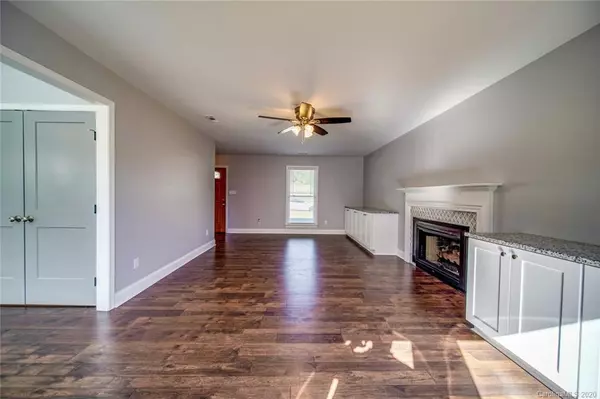$245,000
$239,900
2.1%For more information regarding the value of a property, please contact us for a free consultation.
3 Beds
3 Baths
1,590 SqFt
SOLD DATE : 11/04/2020
Key Details
Sold Price $245,000
Property Type Single Family Home
Sub Type Single Family Residence
Listing Status Sold
Purchase Type For Sale
Square Footage 1,590 sqft
Price per Sqft $154
Subdivision Ridgewood
MLS Listing ID 3667959
Sold Date 11/04/20
Bedrooms 3
Full Baths 2
Half Baths 1
Year Built 1993
Lot Size 0.301 Acres
Acres 0.301
Lot Dimensions 150.29x93.43
Property Description
***Multiple Offers are in. Highest and Best due by 3:00 Monday, Oct 5*** Too many upgrades to list! Included, but are not limited to: recently replaced HVAC system, 3 year old roof, custom shaker interior doors, white shaker cabinets throughout with all soft close doors and drawers, upgraded granite in the kitchen, recessed lighting in kitchen and both baths, matching Frigidaire stainless steel appliance suite, Pergo Timbercraft Water Resistant flooring on main level, upgraded real hardwood stair treads and wrought iron banisters, built in cabinets in the living room with granite countertops, marble countertops in all bathrooms, subway tile surround in hall bath, master bath high end shower with seat, additional rain shower head and custom glass door, both baths have high end Delta shower fixtures, new vinyl double hung windows, white 2 inch window blinds throughout, fully drywalled garage with upgraded lighting, all new Pex plumbing, and a huge fenced in yard on a corner lot.
Location
State NC
County Mecklenburg
Interior
Heating Central, Gas Hot Air Furnace
Flooring Carpet, Laminate
Fireplaces Type Living Room
Fireplace true
Appliance Cable Prewire, Ceiling Fan(s), Dishwasher, Electric Dryer Hookup, Electric Range, Exhaust Fan, Exhaust Hood, Plumbed For Ice Maker, Refrigerator, Other
Exterior
Exterior Feature Fence
Roof Type Shingle
Building
Lot Description Corner Lot
Building Description Vinyl Siding, 2 Story
Foundation Slab
Sewer Public Sewer
Water Public
Structure Type Vinyl Siding
New Construction false
Schools
Elementary Schools Reedy Creek
Middle Schools Northridge
High Schools Rocky River
Others
Special Listing Condition None
Read Less Info
Want to know what your home might be worth? Contact us for a FREE valuation!

Our team is ready to help you sell your home for the highest possible price ASAP
© 2024 Listings courtesy of Canopy MLS as distributed by MLS GRID. All Rights Reserved.
Bought with Sara Ryan • Keller Williams South Park

"My job is to find and attract mastery-based agents to the office, protect the culture, and make sure everyone is happy! "






