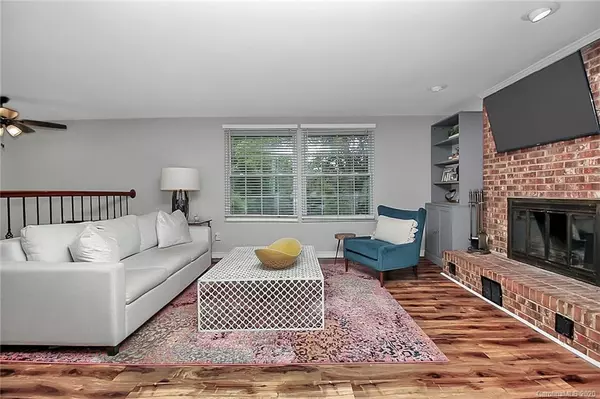$310,000
$300,000
3.3%For more information regarding the value of a property, please contact us for a free consultation.
3 Beds
3 Baths
1,920 SqFt
SOLD DATE : 11/12/2020
Key Details
Sold Price $310,000
Property Type Single Family Home
Sub Type Single Family Residence
Listing Status Sold
Purchase Type For Sale
Square Footage 1,920 sqft
Price per Sqft $161
Subdivision Waverly Hall
MLS Listing ID 3668523
Sold Date 11/12/20
Style Transitional
Bedrooms 3
Full Baths 3
Year Built 1979
Lot Size 0.270 Acres
Acres 0.27
Lot Dimensions 74 x 145
Property Description
The split foyer is making a comeback! 3 separate levels, one for living and gathering(main), one for sleeping and rejuvenating(upper), and one flexible for your needs (lower). Main living area has beautiful open plan concept with kitchen, dining and living flowing seamlessly and easy connection to the beautiful deck and backyard. Upper level boasts 3 bedrooms and two bathrooms including an updated master suite that will not disappoint! Lower level is used as a den/home theater/game room but is flexible for your needs - home office? Home gym? Guest suite? Home study room? The space is adaptable for all life phases. The beautiful back yard will capture your imagination as you picture peaceful enjoyment, everything from breakfast on the deck to hammocking to cook-outs to s'mores and ghost stories. Make this haven yours! Showings begin Saturday October 3.
Location
State NC
County Mecklenburg
Interior
Heating Central, Gas Hot Air Furnace
Flooring Laminate, Tile
Fireplaces Type Living Room
Fireplace true
Appliance Electric Oven, Electric Range
Exterior
Exterior Feature Fence, Fire Pit, Shed(s)
Roof Type Composition
Building
Lot Description Level
Building Description Brick Partial,Vinyl Siding, Split Foyer
Foundation Basement, Slab
Sewer Public Sewer
Water Public
Architectural Style Transitional
Structure Type Brick Partial,Vinyl Siding
New Construction false
Schools
Elementary Schools Unspecified
Middle Schools Unspecified
High Schools Unspecified
Others
Acceptable Financing Cash, Conventional, FHA, VA Loan
Listing Terms Cash, Conventional, FHA, VA Loan
Special Listing Condition None
Read Less Info
Want to know what your home might be worth? Contact us for a FREE valuation!

Our team is ready to help you sell your home for the highest possible price ASAP
© 2024 Listings courtesy of Canopy MLS as distributed by MLS GRID. All Rights Reserved.
Bought with Chad Hendrix • Hendrix Properties

"My job is to find and attract mastery-based agents to the office, protect the culture, and make sure everyone is happy! "






