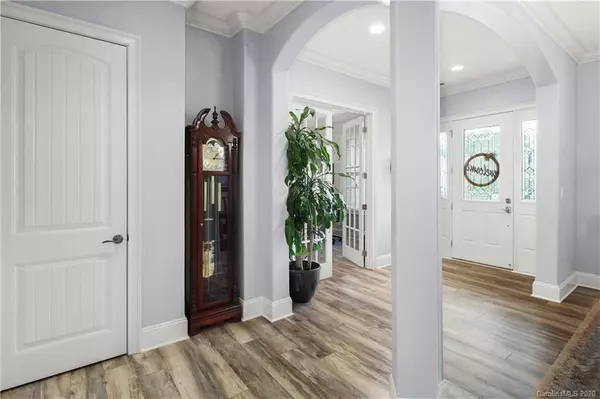$509,900
$499,900
2.0%For more information regarding the value of a property, please contact us for a free consultation.
5 Beds
5 Baths
4,100 SqFt
SOLD DATE : 11/06/2020
Key Details
Sold Price $509,900
Property Type Single Family Home
Sub Type Single Family Residence
Listing Status Sold
Purchase Type For Sale
Square Footage 4,100 sqft
Price per Sqft $124
Subdivision Prescot
MLS Listing ID 3666605
Sold Date 11/06/20
Bedrooms 5
Full Baths 4
Half Baths 1
HOA Fees $65/mo
HOA Y/N 1
Year Built 2007
Lot Size 0.330 Acres
Acres 0.33
Lot Dimensions .33
Property Description
Brace yourself, because this newly listed, 5-bedroom, 5-bath, single-family home will make you want to start packing! This stunning brick exterior houses over 4,000 sq. ft. & is fully equipped with TONS of upgrades, including new wooden floors, stone backsplash, upgraded shower, Viking appliances, each bedroom has bathroom access, tankless hot water w/filtration system...we would be here all day listing the amazing features! With the holiday season right under our noses, entertaining is a breeze while you hold your get togethers in the enormous family room. Along w/that chilly weather coming, cozy up on Saturday mornings in your master suite with a beautiful fireplace, sure to make you stay in your pjs all day. When spring comes, turn that fireplace off and mosey out onto your attached patio where you can sip your morning coffee-perfect start to your relaxing day. The community includes a club house, swimming pool, playground, recreation area, tennis court(s), walking trails and more.
Location
State NC
County Union
Interior
Interior Features Attic Stairs Pulldown, Garden Tub, Open Floorplan, Pantry, Tray Ceiling, Walk-In Closet(s), Walk-In Pantry
Heating Central, Gas Hot Air Furnace
Flooring Carpet, Laminate, Tile
Fireplaces Type Gas Log, Great Room, Master Bedroom, Wood Burning
Fireplace true
Appliance Cable Prewire, Ceiling Fan(s), CO Detector, Gas Cooktop, Dishwasher, Double Oven, Dryer, Electric Oven, Plumbed For Ice Maker, Microwave, Refrigerator, Security System, Washer, None
Exterior
Exterior Feature Gazebo, In-Ground Irrigation, Shed(s)
Community Features Clubhouse, Game Court, Outdoor Pool, Playground, Recreation Area, Sidewalks, Street Lights, Tennis Court(s), Walking Trails
Building
Building Description Brick,Vinyl Siding, 2 Story
Foundation Slab
Sewer Public Sewer
Water Public, Filtration System
Structure Type Brick,Vinyl Siding
New Construction false
Schools
Elementary Schools Kensington
Middle Schools Cuthbertson
High Schools Cuthbertson
Others
HOA Name Braesal Mgmt
Acceptable Financing Cash, Conventional, FHA, VA Loan
Listing Terms Cash, Conventional, FHA, VA Loan
Special Listing Condition None
Read Less Info
Want to know what your home might be worth? Contact us for a FREE valuation!

Our team is ready to help you sell your home for the highest possible price ASAP
© 2024 Listings courtesy of Canopy MLS as distributed by MLS GRID. All Rights Reserved.
Bought with Carol King • Sold On Charlotte Properties

"My job is to find and attract mastery-based agents to the office, protect the culture, and make sure everyone is happy! "






