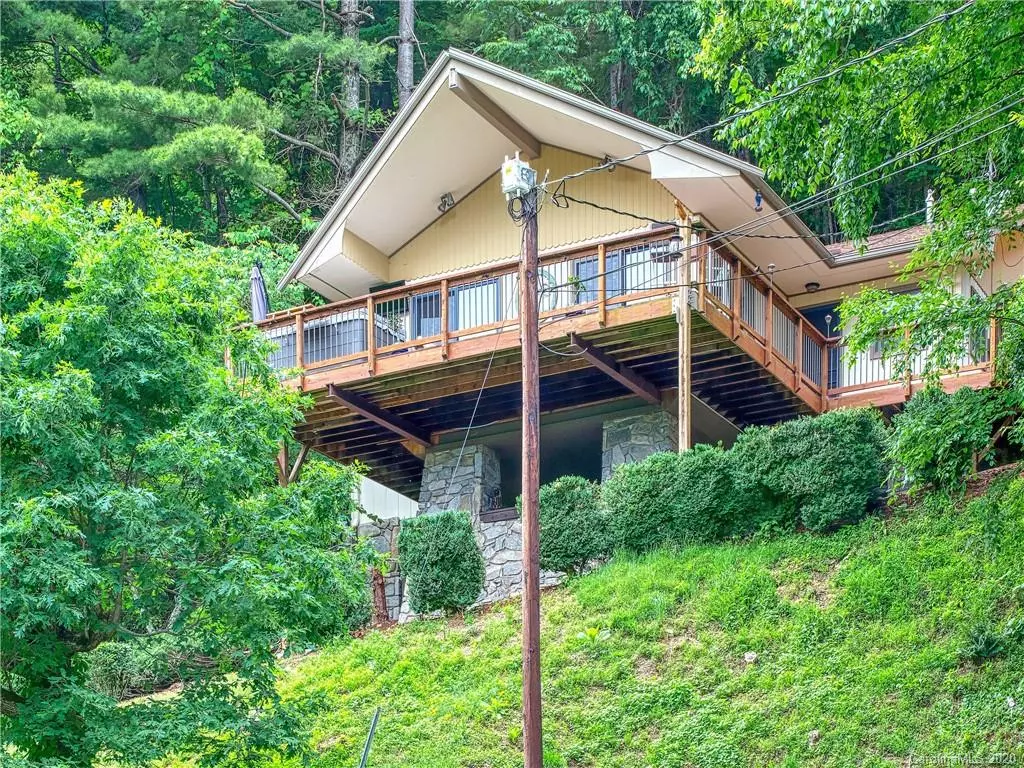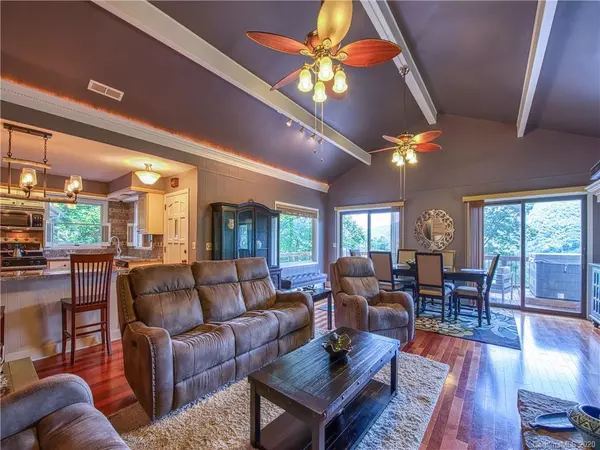$363,000
$429,900
15.6%For more information regarding the value of a property, please contact us for a free consultation.
3 Beds
3 Baths
2,634 SqFt
SOLD DATE : 08/10/2020
Key Details
Sold Price $363,000
Property Type Single Family Home
Sub Type Single Family Residence
Listing Status Sold
Purchase Type For Sale
Square Footage 2,634 sqft
Price per Sqft $137
Subdivision Maggie Valley Country Club Est
MLS Listing ID 3623210
Sold Date 08/10/20
Style Bungalow
Bedrooms 3
Full Baths 2
Half Baths 1
HOA Fees $8/ann
HOA Y/N 1
Year Built 1977
Lot Size 1.010 Acres
Acres 1.01
Property Description
Partially furnished. Country club home living at its finest. RARELY will you find a home in this price range with all this house has to offer. Nestled below 3500 feet this house has views more stunning than many homes at the top of the mountain without the drive. The wrap around deck gives you a panoramic view of the mountains and golf course. Relax in your hot tub and enjoy a sunset in the summer or snow flurries in the winter and let the surrounding views pull you in. As you enter the home you are greeted by cathedral ceilings with wood beam accents. A newly finished wood accent wall and new granite counter tops in the kitchen give this home a warm rustic yet modern feel. Enjoy main floor living as your master bedroom and laundry are on the same floor as well as being able to exit the master bedroom and retreat into your HOT TUB. This home also features a beautiful 2nd living area down stairs complete with 2 bedrooms and a kitchen. Some amenities require club membership.
Location
State NC
County Haywood
Interior
Interior Features Attic Stairs Fixed, Attic Stairs Pulldown, Attic Walk In, Cable Available, Cathedral Ceiling(s), Open Floorplan, Pantry, Vaulted Ceiling, Walk-In Closet(s)
Heating Central, Baseboard, Heat Pump
Flooring Laminate, Tile, Wood
Fireplaces Type Family Room, Great Room, Living Room, Wood Burning
Fireplace true
Appliance Ceiling Fan(s), Dishwasher, Dryer, Gas Range, Microwave, Propane Cooktop, Refrigerator, Self Cleaning Oven, Washer
Exterior
Exterior Feature Hot Tub
Community Features Clubhouse, Fitness Center, Golf, Hot Tub, Outdoor Pool, Tennis Court(s)
Roof Type Fiberglass
Building
Lot Description Near Golf Course, Long Range View, Mountain View, Sloped, Wooded, Views, Winter View, Year Round View
Building Description Wood Siding, 1 Story Basement
Foundation Basement Fully Finished, Slab, Slab
Sewer Septic Installed
Water Public
Architectural Style Bungalow
Structure Type Wood Siding
New Construction false
Schools
Elementary Schools Jonathan Valley
Middle Schools Waynesville
High Schools Tuscola
Others
HOA Name MVCCPOA
Special Listing Condition None
Read Less Info
Want to know what your home might be worth? Contact us for a FREE valuation!

Our team is ready to help you sell your home for the highest possible price ASAP
© 2025 Listings courtesy of Canopy MLS as distributed by MLS GRID. All Rights Reserved.
Bought with Madelyn Niemeyer • Nest Realty Asheville
"My job is to find and attract mastery-based agents to the office, protect the culture, and make sure everyone is happy! "






